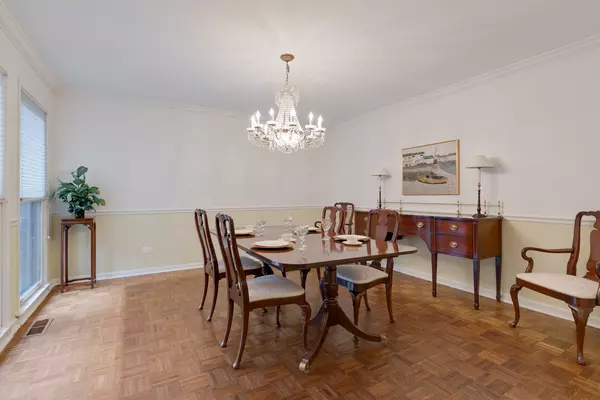$675,000
$695,900
3.0%For more information regarding the value of a property, please contact us for a free consultation.
62 Fox Trail Lincolnshire, IL 60069
3 Beds
2.5 Baths
2,200 SqFt
Key Details
Sold Price $675,000
Property Type Single Family Home
Sub Type Detached Single
Listing Status Sold
Purchase Type For Sale
Square Footage 2,200 sqft
Price per Sqft $306
Subdivision Manchester Woods
MLS Listing ID 11811778
Sold Date 08/25/23
Style Ranch
Bedrooms 3
Full Baths 2
Half Baths 1
Year Built 1975
Annual Tax Amount $16,009
Tax Year 2022
Lot Dimensions 140X205X18X214X43
Property Description
**Buyer financing fell through**Available now**No issues** Rarely available wonderful ranch home in Lincolnshire! New roof with dimensional shingles, gutters, and downspouts just installed!! 3 bedrooms with 2 1/2 baths. Primary bedroom with attached bath with double sinks and large walk-in closet. Office area attached to the primary bedroom could be a 4th bedroom. Fabulous updated kitchen with huge island and large eating area. Must see!! Separate formal dining room. Spacious step down living room. Family room has a skylight and fireplace with a gas log and starter. Slider to a beautiful desk and back yard. Wet bar!! Laundry room off of the kitchen. 2 car attached garage. Big unfinished basement waiting for your great ideas! Stevenson high school!! Basement cracks repaired with transferrable lifetime warranty from Perma-Seal. This home is ready for your fresh ideas and a lifetime of memories. Must see!
Location
State IL
County Lake
Community Sidewalks, Street Lights, Street Paved
Rooms
Basement Full
Interior
Interior Features Skylight(s), Bar-Wet, Hardwood Floors, First Floor Bedroom, First Floor Laundry, First Floor Full Bath, Walk-In Closet(s), Granite Counters
Heating Natural Gas
Cooling Central Air
Fireplaces Number 1
Fireplaces Type Wood Burning, Attached Fireplace Doors/Screen, Gas Log, Gas Starter
Fireplace Y
Appliance Range, Microwave, Dishwasher, Refrigerator, Washer, Dryer, Disposal, Range Hood
Laundry Gas Dryer Hookup, In Unit
Exterior
Exterior Feature Deck
Parking Features Attached
Garage Spaces 2.0
View Y/N true
Roof Type Asphalt
Building
Story 1 Story
Foundation Concrete Perimeter
Sewer Public Sewer
Water Lake Michigan
New Construction false
Schools
Elementary Schools Laura B Sprague School
Middle Schools Daniel Wright Junior High School
High Schools Adlai E Stevenson High School
School District 103, 103, 125
Others
HOA Fee Include None
Ownership Fee Simple
Special Listing Condition None
Read Less
Want to know what your home might be worth? Contact us for a FREE valuation!

Our team is ready to help you sell your home for the highest possible price ASAP
© 2024 Listings courtesy of MRED as distributed by MLS GRID. All Rights Reserved.
Bought with Honore Frumentino • @properties Christie's International Real Estate






