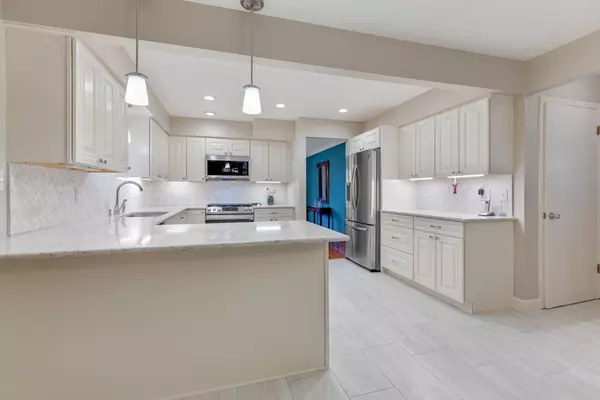$456,000
$429,000
6.3%For more information regarding the value of a property, please contact us for a free consultation.
13031 S Winnebago Road Palos Heights, IL 60463
3 Beds
2.5 Baths
2,750 SqFt
Key Details
Sold Price $456,000
Property Type Single Family Home
Sub Type Detached Single
Listing Status Sold
Purchase Type For Sale
Square Footage 2,750 sqft
Price per Sqft $165
Subdivision Ishnala
MLS Listing ID 11833458
Sold Date 08/25/23
Style Step Ranch
Bedrooms 3
Full Baths 2
Half Baths 1
Year Built 1977
Annual Tax Amount $10,294
Tax Year 2021
Lot Size 10,890 Sqft
Lot Dimensions 85X130
Property Description
Fantastic 3 bedroom, 2.5 Bath step ranch in beautiful Ishanala subdivision! Features include large living room with hardwood floors, crown molding and oversized (4) panel window! Formal dining room with (4) panel window, hardwood floor and crown molding! Newly renovated kitchen with custom cabinets, soft close drawers, quartz counters, subway tile back splash, stainless steel appliances, recessed lighting, spacious eating area, oversize floor tiles and pantry! Beautiful family room with hardwood floor, brick fireplace and glass french door with prairie style glass window leading to the brick paver patio. Hardwood landing leads to the second level, which includes primary bedroom with hardwood floor! Renovated primary bath featuring a raised vanity, ceramic tile floor and separate shower with custom door! Bedrooms 2 and 3 have hardwood floors! Upper level hallway bath includes custom floor tile, bath, pedestal sink, whirl pool tub, separate shower and in custom toilet system! Fantastic forced walk out basement with recreation room, game area, wet bar, laundry and huge walk in crawl! Main level powder room with pedestal sink. Attached 2.5 car garage with service door! Gorgeous seasoned yard with sprinkler system, brick paver patio and plenty of usable yard space! Close to everything!
Location
State IL
County Cook
Community Curbs, Street Paved
Rooms
Basement Partial, Walkout
Interior
Interior Features Bar-Wet, Hardwood Floors, Pantry
Heating Natural Gas, Forced Air
Cooling Central Air
Fireplaces Number 1
Fireplaces Type Wood Burning, Gas Starter
Fireplace Y
Appliance Range, Microwave, Dishwasher, Refrigerator, Stainless Steel Appliance(s)
Laundry In Unit, Sink
Exterior
Exterior Feature Brick Paver Patio, Storms/Screens
Parking Features Attached
Garage Spaces 2.5
View Y/N true
Roof Type Asphalt
Building
Story 1 Story
Foundation Concrete Perimeter
Sewer Public Sewer
Water Lake Michigan
New Construction false
Schools
School District 118, 118, 230
Others
HOA Fee Include None
Ownership Fee Simple
Special Listing Condition None
Read Less
Want to know what your home might be worth? Contact us for a FREE valuation!

Our team is ready to help you sell your home for the highest possible price ASAP
© 2024 Listings courtesy of MRED as distributed by MLS GRID. All Rights Reserved.
Bought with Eric Andersen • Eric Andersen Homes






