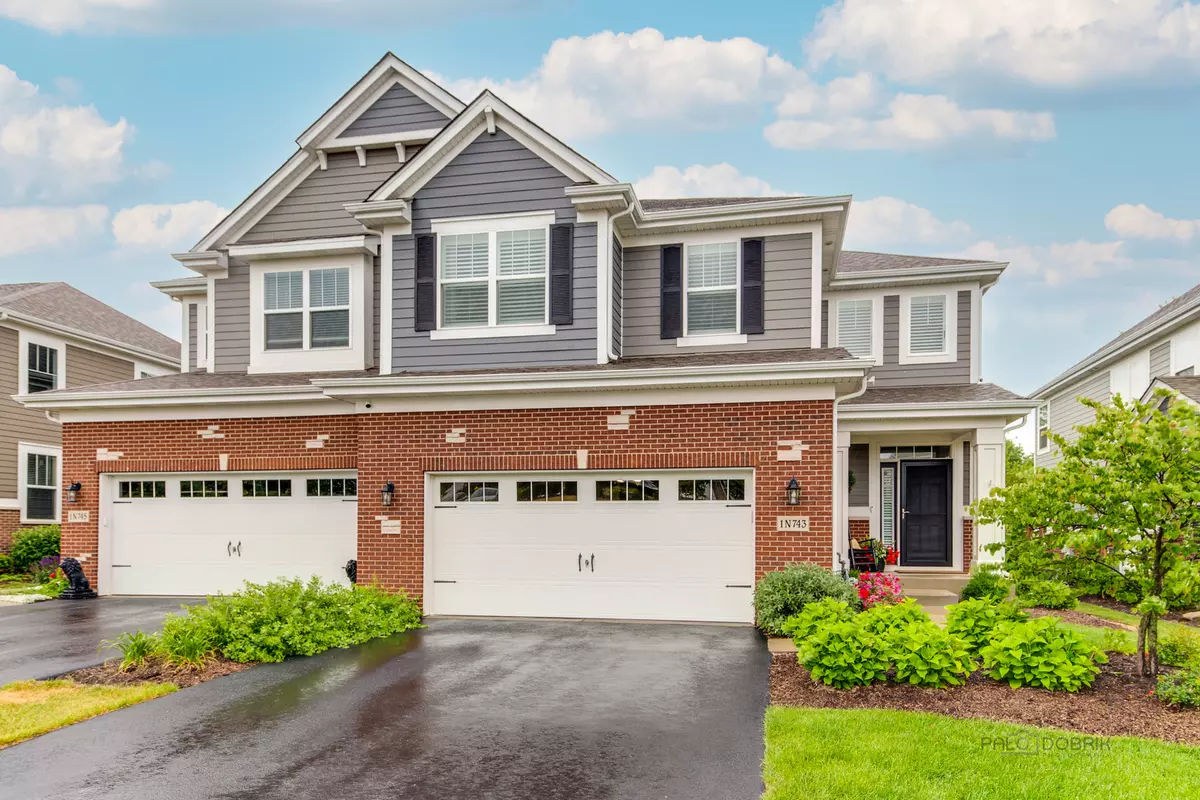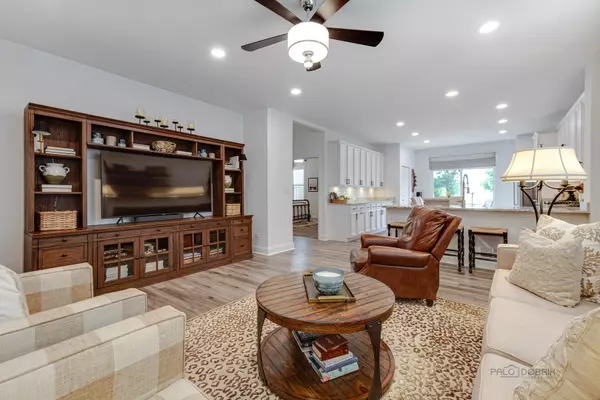$565,000
$545,000
3.7%For more information regarding the value of a property, please contact us for a free consultation.
1N743 Timber Creek Drive Winfield, IL 60190
3 Beds
3.5 Baths
2,116 SqFt
Key Details
Sold Price $565,000
Property Type Condo
Sub Type 1/2 Duplex,Townhouse-2 Story
Listing Status Sold
Purchase Type For Sale
Square Footage 2,116 sqft
Price per Sqft $267
Subdivision Timber Creek
MLS Listing ID 11811466
Sold Date 08/24/23
Bedrooms 3
Full Baths 3
Half Baths 1
HOA Fees $270/mo
Year Built 2020
Annual Tax Amount $11,531
Tax Year 2021
Lot Dimensions 29.7X58.5
Property Description
Luxury Townhome living at its finest with Main Floor Primary Suite! Welcome to this exceptional, meticulously designed and maintained end unit located in a high quality new construction development built within the past 5 years. With its impeccable craftsmanship, thoughtful layout and elegant upgrades, this home offers sophisticated and convenient living. The home has 3 bedrooms and 3.5 baths and almost 3000sqft of finished living space! As you step through the two story entrance, you'll be greeted by a breathtaking foyer, 9ft ceilings, engineered hardwoods, and an open concept living area with an abundance of natural light that creates an inviting ambiance. This chef's kitchen is a culinary dream come true, showcasing stainless steel appliances, sleek granite countertops, and a serious amount of cabinetry and counter space. 42" cabinets, separate cooktop and double oven, and large sliding door to an excellent deck with composite decking and a beautiful view. The main floor primary suite is a luxurious retreat, offering privacy and convenience. The en-suite bathroom is a spa-like oasis, featuring a massive walk-in shower, dual vanities with modern fixtures, and a generously sized walk-in closet. Additionally, the main floor has a powder room, laundry room with storage and a very clean and built out 2 car attached garage with epoxy floors. Upstairs, you'll find two additional bedrooms, an accommodating bath, and a loft area that acts as an additional living room or a flexible space to suit your lifestyle needs. The fully finished basement has a large recreation area and billiards set up, a luxurious full bath, a private office, built-in speakers and plenty of storage. Don't miss the opportunity to own this extraordinary townhome in a very convenient and scenic location close to transportation, walking trails, golf and a lot of nature!
Location
State IL
County Du Page
Rooms
Basement Full
Interior
Interior Features First Floor Bedroom, First Floor Laundry, First Floor Full Bath, Laundry Hook-Up in Unit, Walk-In Closet(s), Open Floorplan
Heating Natural Gas, Forced Air
Cooling Central Air
Fireplace N
Appliance Double Oven, Microwave, Dishwasher, Refrigerator, Stainless Steel Appliance(s), Cooktop
Laundry Gas Dryer Hookup, In Unit
Exterior
Exterior Feature Patio, End Unit
Garage Attached
Garage Spaces 2.0
Community Features Bike Room/Bike Trails, Golf Course, Park, In-Ground Sprinkler System, Security
Waterfront false
View Y/N true
Roof Type Asphalt
Building
Lot Description Golf Course Lot
Foundation Concrete Perimeter
Sewer Public Sewer
Water Public
New Construction false
Schools
Elementary Schools Evergreen Elementary School
Middle Schools Benjamin Middle School
High Schools Community High School
School District 25, 25, 94
Others
Pets Allowed Cats OK, Dogs OK
HOA Fee Include Insurance, Exterior Maintenance, Lawn Care, Snow Removal
Ownership Fee Simple w/ HO Assn.
Special Listing Condition None
Read Less
Want to know what your home might be worth? Contact us for a FREE valuation!

Our team is ready to help you sell your home for the highest possible price ASAP
© 2024 Listings courtesy of MRED as distributed by MLS GRID. All Rights Reserved.
Bought with Pat Callan • Realty Executives Premiere






