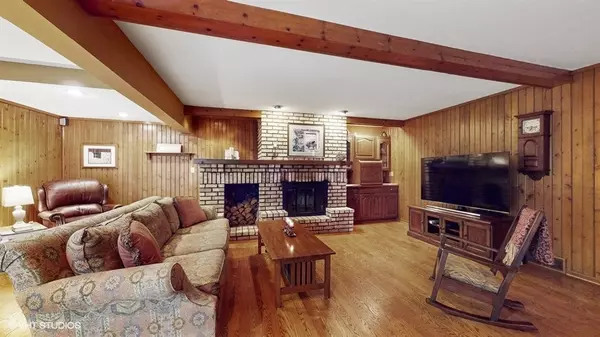$575,000
$560,000
2.7%For more information regarding the value of a property, please contact us for a free consultation.
1081 Windham Court Geneva, IL 60134
5 Beds
4 Baths
3,634 SqFt
Key Details
Sold Price $575,000
Property Type Single Family Home
Sub Type Detached Single
Listing Status Sold
Purchase Type For Sale
Square Footage 3,634 sqft
Price per Sqft $158
Subdivision Sunset Meadows
MLS Listing ID 11825691
Sold Date 08/18/23
Bedrooms 5
Full Baths 3
Half Baths 2
Year Built 1979
Annual Tax Amount $14,113
Tax Year 2021
Lot Size 0.330 Acres
Lot Dimensions 14563
Property Description
Introducing a remarkable custom-built all brick home, designed to cater to the needs of a busy family while providing ample space for togetherness and quiet privacy. This residence offers a perfect blend of functionality, comfort, and a desirable location. As you step inside, you'll be greeted by an inviting atmosphere and a well-thought-out floor plan. The eat-in kitchen, complete with an island and a pantry closet, is the heart of the home. It overlooks the cozy family room, where a fireplace and wet bar create a warm and inviting space to relax and unwind. The first-floor office provides a dedicated space for work or study, while the generous-sized living and dining rooms offer ample room for entertaining guests and hosting gatherings. The back hall/mud room area serves as a convenient "drop zone," allowing you to keep everything organized and tidy. Upstairs, you'll find five bedrooms, providing plenty of room for the entire family. Additionally, there's a bonus room/6th bedroom that houses the laundry, offering added convenience and streamlining daily chores. The large hall bathroom features a Jack and Jill style; two separate sink areas, and a separate area for the tub, and stand alone shower, ensuring functionality and privacy for busy mornings. The Primary Suite is a private retreat, boasting an ensuite bathroom. This home offers additional features to enhance your lifestyle. A four-car garage provides ample space for vehicles and storage needs. A sunroom, with hot tub, and deck create an outdoor oasis, perfect for enjoying nature and entertaining. The private backyard, lined with mature trees, offers a serene and peaceful atmosphere. The cul-de-sac location adds to the privacy and tranquility of the property. In the finished basement, you'll find plenty of hangout space, complete with a wet bar and a half bath. This versatile area is perfect for recreational activities, movie nights, or social gatherings. Ample storage space is available in the basement and cement crawl space, while the garage provides additional storage options with its pull-down stair access. The home boasts new windows. Its desirable location provides easy access to Randall Road, with its shopping and dining options, as well as downtown Geneva, the Metra and Sunset Pool. Amazing square footage at this price, this one won't last! A preferred lender offers a reduced interest rate for this listing.
Location
State IL
County Kane
Community Curbs, Street Lights, Street Paved
Rooms
Basement Partial
Interior
Interior Features Bar-Wet, Hardwood Floors, Second Floor Laundry, Built-in Features, Walk-In Closet(s)
Heating Natural Gas, Forced Air
Cooling Central Air
Fireplaces Number 1
Fireplaces Type Wood Burning, Gas Starter
Fireplace Y
Appliance Range, Dishwasher, Refrigerator, Washer, Dryer, Disposal, Built-In Oven, Water Softener Owned
Laundry Gas Dryer Hookup, In Unit
Exterior
Exterior Feature Patio, Porch, Hot Tub, Porch Screened
Parking Features Attached
Garage Spaces 4.0
View Y/N true
Building
Story 2 Stories
Sewer Public Sewer
Water Public
New Construction false
Schools
Elementary Schools Western Avenue Elementary School
Middle Schools Geneva Middle School
High Schools Geneva Community High School
School District 304, 304, 304
Others
HOA Fee Include None
Ownership Fee Simple
Special Listing Condition None
Read Less
Want to know what your home might be worth? Contact us for a FREE valuation!

Our team is ready to help you sell your home for the highest possible price ASAP
© 2024 Listings courtesy of MRED as distributed by MLS GRID. All Rights Reserved.
Bought with Rebecca Phillips • @properties Christie's International Real Estate






