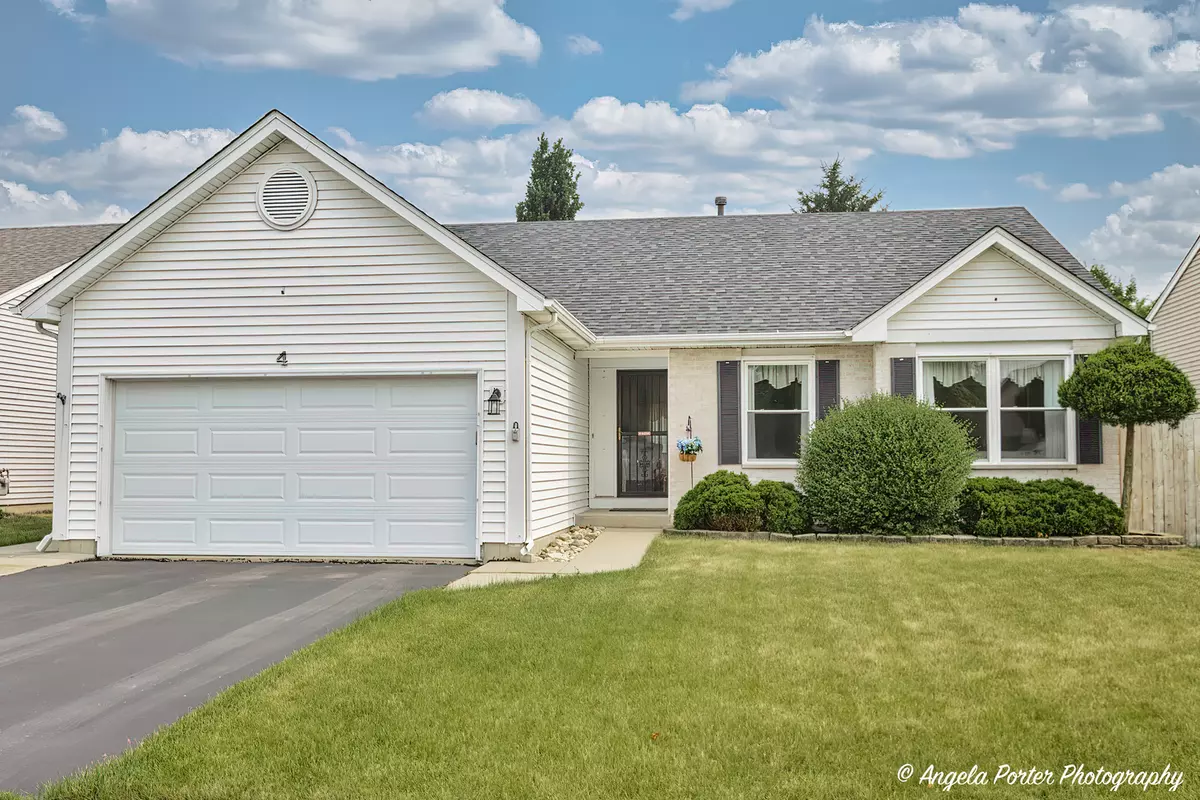$370,000
$375,000
1.3%For more information regarding the value of a property, please contact us for a free consultation.
4 Danbury Court Lake In The Hills, IL 60156
5 Beds
3 Baths
3,134 SqFt
Key Details
Sold Price $370,000
Property Type Single Family Home
Sub Type Detached Single
Listing Status Sold
Purchase Type For Sale
Square Footage 3,134 sqft
Price per Sqft $118
Subdivision Meadowbrook
MLS Listing ID 11810031
Sold Date 07/14/23
Style Ranch
Bedrooms 5
Full Baths 3
Year Built 2000
Annual Tax Amount $8,577
Tax Year 2022
Lot Dimensions 60X150X151X29
Property Description
The original owner has lovingly maintained this home- An open floor plan with a Great room, Dining room, and Kitchen so entertaining is easy with this flow. The kitchen offers white cabinets, plenty of counters, all stainless steel appliances including a Bosch dishwasher (less than 1 year) & a pantry. En-suite with a walk-in closet & full bath. 2 additional bedrooms are a great size with #2 offering a walk-in closet. The basement is all finished with a huge rec. rm with gas-vented fireplace, wall of cabinets (could easily be an in-law arrangement) a flex room/office, Bedroom 4 & 5, plenty of storage & a full bathroom. The seller has replaced windows & front door (10 yrs) Roof & siding (7 yrs) Furnace, A/C & H20 (7 yrs). Fully Fenced Yard (fence within the last year 11k) professionally done with perennials, a stunning pond, & good sized patio. Prime location, walk to sunset park, watch the parade & fireworks from your own backyard-close to shopping, theaters, I90 & much more. A quick close is possible! Don't miss this opportunity!
Location
State IL
County Mc Henry
Rooms
Basement Full
Interior
Interior Features Vaulted/Cathedral Ceilings, First Floor Bedroom, In-Law Arrangement, First Floor Laundry, First Floor Full Bath, Walk-In Closet(s), Pantry
Heating Natural Gas, Forced Air
Cooling Central Air
Fireplaces Number 1
Fireplaces Type Gas Starter, Ventless
Fireplace Y
Appliance Range, Microwave, Dishwasher, Refrigerator, Washer, Dryer
Exterior
Exterior Feature Patio
Garage Attached
Garage Spaces 2.0
Waterfront false
View Y/N true
Roof Type Asphalt
Building
Lot Description Fenced Yard, Landscaped
Story 1 Story
Foundation Concrete Perimeter
Sewer Public Sewer
Water Public
New Construction false
Schools
Elementary Schools Chesak Elementary School
Middle Schools Marlowe Middle School
High Schools Huntley High School
School District 158, 158, 158
Others
HOA Fee Include None
Ownership Fee Simple
Special Listing Condition None
Read Less
Want to know what your home might be worth? Contact us for a FREE valuation!

Our team is ready to help you sell your home for the highest possible price ASAP
© 2024 Listings courtesy of MRED as distributed by MLS GRID. All Rights Reserved.
Bought with Sylvia Garcia • Baird & Warner Real Estate - Algonquin


