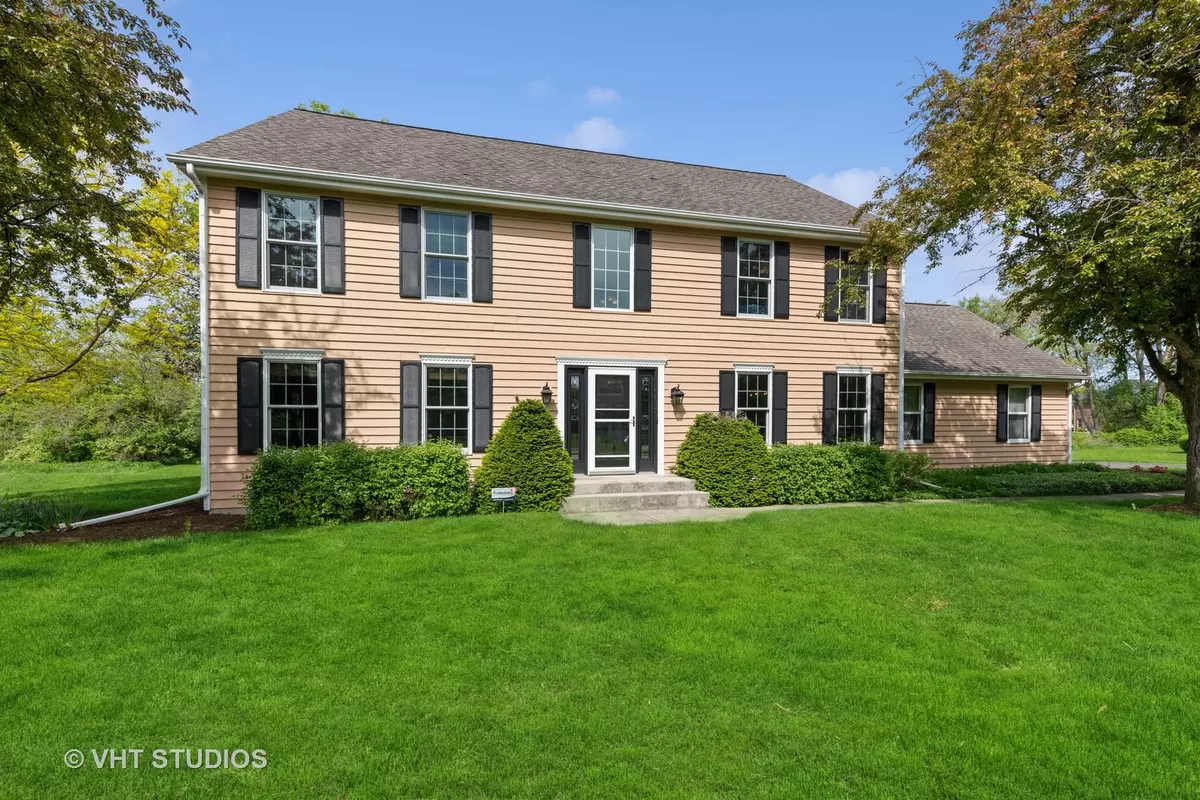$450,000
$449,900
For more information regarding the value of a property, please contact us for a free consultation.
7705 Dairy Lane Crystal Lake, IL 60014
4 Beds
2.5 Baths
2,885 SqFt
Key Details
Sold Price $450,000
Property Type Single Family Home
Sub Type Detached Single
Listing Status Sold
Purchase Type For Sale
Square Footage 2,885 sqft
Price per Sqft $155
Subdivision Turnberry Estates
MLS Listing ID 11785541
Sold Date 07/06/23
Style Colonial
Bedrooms 4
Full Baths 2
Half Baths 1
Year Built 1988
Annual Tax Amount $11,936
Tax Year 2022
Lot Size 0.610 Acres
Lot Dimensions 90 X 161 X 149 X 176
Property Description
Village of Lakewood's Turnberry Country Club * 4 Bedrooms * 2.5 Baths * 4320 total Finished SQFT * Hard Wood * Finished Basement * Separate Dining Room * Open Concept Eat-In Kitchen with Breakfast Bar Seating, Stainless Steel Appliances, 5 Burner Gas Stove (2023) and Granite Counter Tops* Wood Burning Fireplace with Gas Starter * First Floor Laundry and Mud Room * Second Floor Features: Large Primary Bedroom with Walk-In Closet * Fully renovated Bathroom with Whirlpool Tub, Separate Shower with Tasteful and Relevant Finishes * Furniture Quality Bathroom Vanity with Dual Sinks * Updated Shared Bathroom. Lower-Level Highlights: Beautifully Finished Den and Recreational Room with lots of recessed lighting * Dedicated Work Out Room with rubber flooring. Additional Highlights: Anderson Windows * Private Flat Lot * 18ft X 18 Ft recently installed deck with built-in seating * Drive Way (2022), Range (2023), Washer and Dryer (2021), Roof (2013), Windows EST. (2016), Humidifier (2021), Furnace and A/C (2021) * The esteemed Turnberry Country Club offers a scenic and challenging 18-hole golf course, 3 golf simulators, driving range, and lakes stocked with sport fish. Highly Rated School Districts * West Elementary * Richard F Bernotas Middle School and Crystal Lake Central HS Wonderful opportunity to live in a custom home community for an affordable price and tax bill!
Location
State IL
County Mchenry
Community Clubhouse, Park
Rooms
Basement Full
Interior
Interior Features Hardwood Floors, First Floor Laundry
Heating Natural Gas
Cooling Central Air
Fireplaces Number 1
Fireplaces Type Wood Burning, Gas Starter
Fireplace Y
Appliance Range, Microwave, Dishwasher, Refrigerator, Washer, Dryer, Disposal, Stainless Steel Appliance(s), Water Softener Owned, Gas Cooktop
Laundry Gas Dryer Hookup, In Unit
Exterior
Exterior Feature Deck, Invisible Fence
Garage Attached
Garage Spaces 2.0
Waterfront false
View Y/N true
Roof Type Asphalt
Building
Lot Description Level
Story 2 Stories
Foundation Concrete Perimeter
Sewer Public Sewer
Water Public
New Construction false
Schools
Elementary Schools West Elementary School
Middle Schools North Elementary School
High Schools Central Elementary School
School District 47, 47, 50
Others
HOA Fee Include None
Ownership Fee Simple
Special Listing Condition None
Read Less
Want to know what your home might be worth? Contact us for a FREE valuation!

Our team is ready to help you sell your home for the highest possible price ASAP
© 2024 Listings courtesy of MRED as distributed by MLS GRID. All Rights Reserved.
Bought with Michelle Gassensmith • Compass






