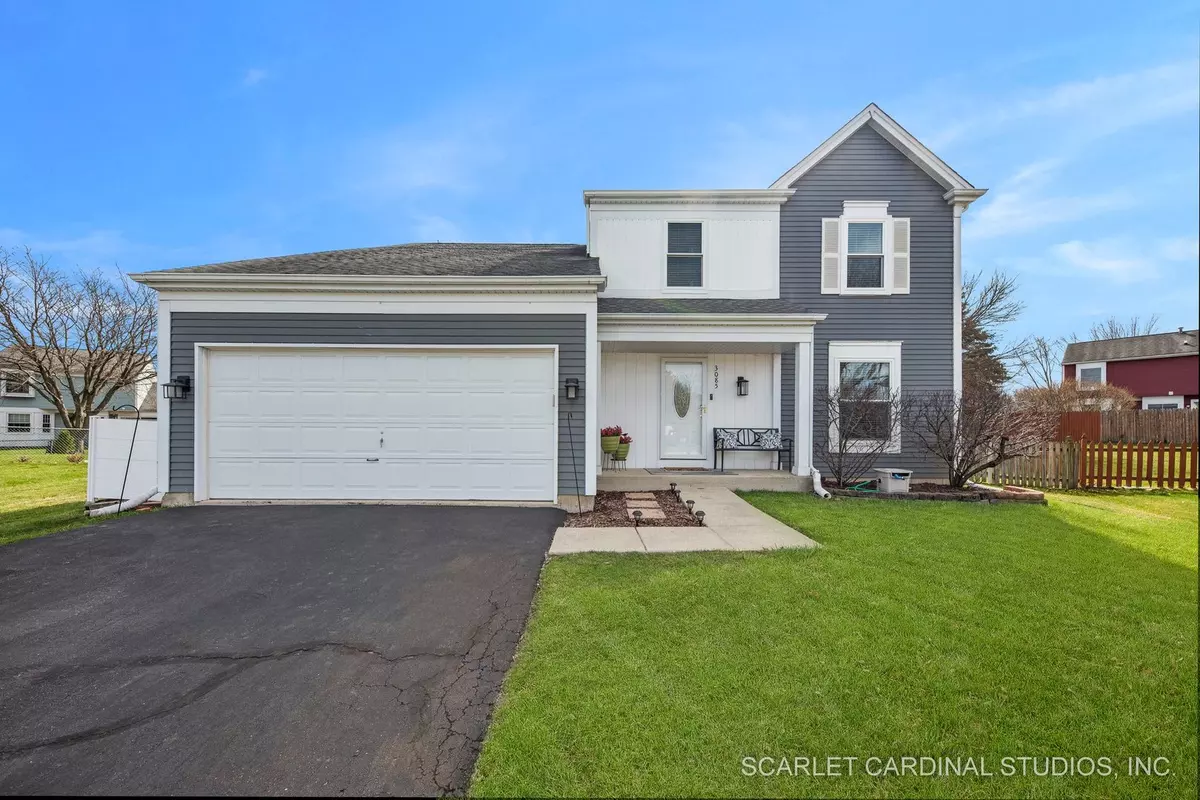$370,000
$365,000
1.4%For more information regarding the value of a property, please contact us for a free consultation.
3085 Clifton Court Aurora, IL 60504
4 Beds
2.5 Baths
1,836 SqFt
Key Details
Sold Price $370,000
Property Type Single Family Home
Sub Type Detached Single
Listing Status Sold
Purchase Type For Sale
Square Footage 1,836 sqft
Price per Sqft $201
Subdivision Pheasant Creek
MLS Listing ID 11756216
Sold Date 07/05/23
Bedrooms 4
Full Baths 2
Half Baths 1
Year Built 1987
Annual Tax Amount $6,974
Tax Year 2021
Lot Size 0.310 Acres
Lot Dimensions 127X78X105X113X49
Property Description
Beautiful 4 bed, 2.1 bath home with huge fenced yard, in a cul de sac, in highly desired district 204!! NEW luxury vinyl plank flooring throughout the main level, NEWly professionally painted throughout with bright white trim, lots of modern updates!! Walk into tons of natural light & a semi-open floor plan with gorgeous dining room, living room, & family room!! NEWly updated kitchen boasts NEW countertops, NEW backsplash, NEWly painted white cabinetry, & stainless steel appliances!! NEWly remodeled main level powder room as well!! Head upstairs to 4 spacious bedrooms, 2 full bathrooms, & desirable second floor laundry!! Master bedroom hosts NEWly renovated closet along with NEWly remodeled master bathroom attached!! Second full bathroom upstairs is also NEWly remodeled!! Head outside onto the NEWly refinished deck into your HUGE, quiet yard-perfect for entertaining!! This home has so many of those expensive fixes done for you-NEW windows & sliding glass door, NEW hot water heater, NEW cordless blinds, NEWly seal coated driveway, Ring doorbell, & Nest thermostat!!
Location
State IL
County Du Page
Community Park, Curbs, Sidewalks, Street Lights, Street Paved
Rooms
Basement None
Interior
Interior Features Skylight(s), Wood Laminate Floors
Heating Natural Gas, Forced Air
Cooling Central Air
Fireplace N
Appliance Range, Microwave, Dishwasher, Refrigerator, Washer, Dryer, Disposal, Stainless Steel Appliance(s)
Exterior
Exterior Feature Deck
Garage Attached
Garage Spaces 2.0
Waterfront false
View Y/N true
Roof Type Asphalt
Building
Lot Description Cul-De-Sac, Fenced Yard
Story 2 Stories
Sewer Public Sewer
Water Public
New Construction false
Schools
Elementary Schools Mccarty Elementary School
Middle Schools Fischer Middle School
High Schools Waubonsie Valley High School
School District 204, 204, 204
Others
HOA Fee Include None
Ownership Fee Simple
Special Listing Condition None
Read Less
Want to know what your home might be worth? Contact us for a FREE valuation!

Our team is ready to help you sell your home for the highest possible price ASAP
© 2024 Listings courtesy of MRED as distributed by MLS GRID. All Rights Reserved.
Bought with Diense Baniak • Baird & Warner






