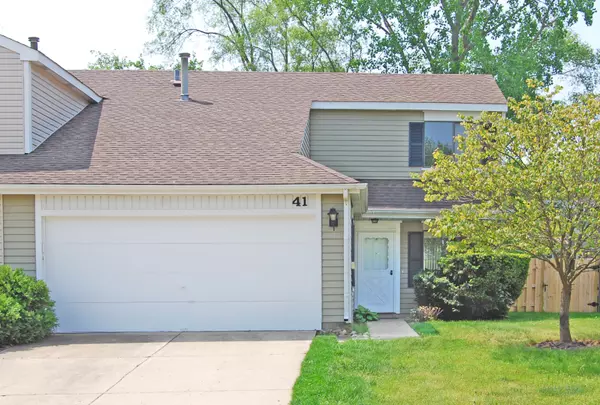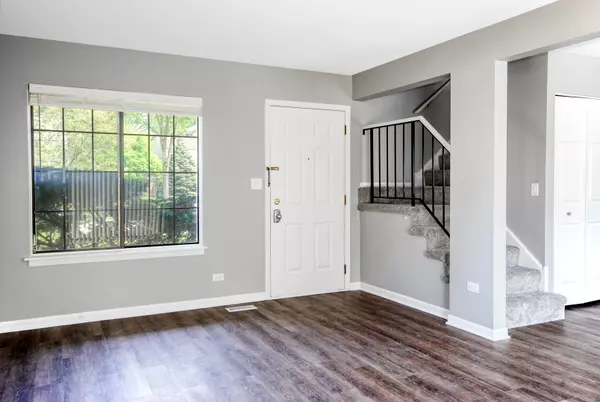$355,000
$338,000
5.0%For more information regarding the value of a property, please contact us for a free consultation.
41 Buckingham Lane Buffalo Grove, IL 60089
3 Beds
1.5 Baths
1,320 SqFt
Key Details
Sold Price $355,000
Property Type Condo
Sub Type 1/2 Duplex
Listing Status Sold
Purchase Type For Sale
Square Footage 1,320 sqft
Price per Sqft $268
Subdivision Summerset
MLS Listing ID 11796553
Sold Date 06/30/23
Bedrooms 3
Full Baths 1
Half Baths 1
Year Built 1986
Annual Tax Amount $8,303
Tax Year 2022
Lot Dimensions 42X112
Property Description
Perfection awaits you + no association fee in this 3 bedrm duplex with a 2 car attached garage! Kitchen has been gutted and hosts new cabinets, quartz counters & under counter sink. Appliances ~5 years new (Microwave brand new). Downstairs features beautiful brand new vinyl plank flooring, upstairs has new carpet and the whole house has been freshly painted. Bathrooms have been enhanced with new vanities, mirrors, lights & more. Washer/Dryer were replaced last year. A/C is about 7 years old. Roof is approx. 5 years old. Situated on a low traffic street, the large yard is fenced in and private. Ideally located close to several parks, 2 Metra stations, BG Park Dist performing arts center and shopping. All this and in school district 102 and award winning Stevenson HS. Multiple offers received. Highest and Best called for by 6/3 12 noon.
Location
State IL
County Lake
Rooms
Basement None
Interior
Interior Features First Floor Laundry, Laundry Hook-Up in Unit
Heating Natural Gas, Forced Air
Cooling Central Air
Fireplace N
Appliance Microwave, Dishwasher, Refrigerator, Washer, Dryer
Laundry In Unit
Exterior
Exterior Feature Patio, End Unit
Parking Features Attached
Garage Spaces 2.0
View Y/N true
Roof Type Asphalt
Building
Foundation Concrete Perimeter
Sewer Public Sewer
Water Lake Michigan
New Construction false
Schools
Elementary Schools Tripp School
Middle Schools Aptakisic Junior High School
High Schools Adlai E Stevenson High School
School District 102, 102, 125
Others
Pets Allowed Cats OK, Dogs OK
HOA Fee Include None
Ownership Fee Simple
Special Listing Condition None
Read Less
Want to know what your home might be worth? Contact us for a FREE valuation!

Our team is ready to help you sell your home for the highest possible price ASAP
© 2024 Listings courtesy of MRED as distributed by MLS GRID. All Rights Reserved.
Bought with Yuri Granovsky • Barr Agency, Inc






