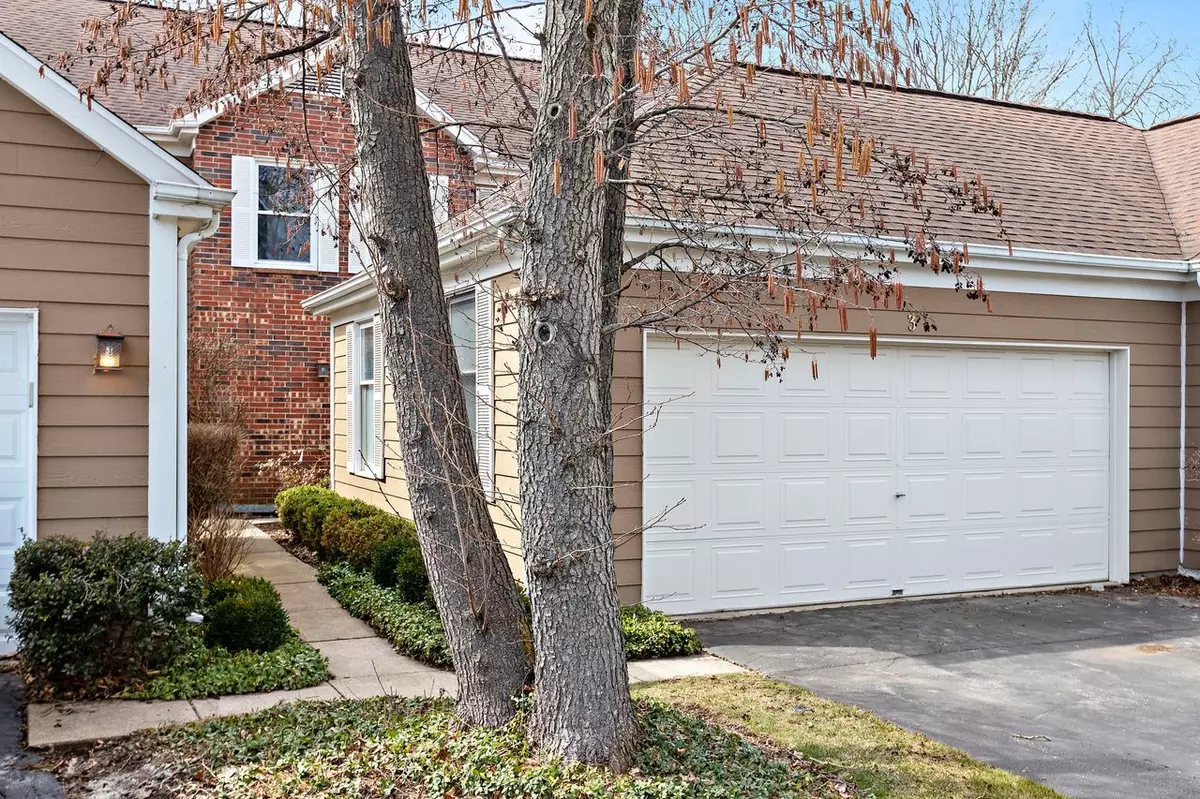$455,000
$389,000
17.0%For more information regarding the value of a property, please contact us for a free consultation.
3 Sommerset Lane Lincolnshire, IL 60069
3 Beds
3.5 Baths
Key Details
Sold Price $455,000
Property Type Townhouse
Sub Type Townhouse-2 Story
Listing Status Sold
Purchase Type For Sale
Subdivision Sutton Place
MLS Listing ID 11745297
Sold Date 06/30/23
Bedrooms 3
Full Baths 3
Half Baths 1
HOA Fees $344/mo
Year Built 1988
Annual Tax Amount $8,783
Tax Year 2021
Lot Dimensions 90 X 25
Property Description
Great location in sought after Sutton Place freshly painted in todays colors Feb 2023. Bright open floor plan with 6 panel white doors and trim. Custom porcelain tile floor and recessed lighting throughout 1st floor. Bright expansive living room with gas fireplace, designer mantle, and newer slider to huge deck with built ins and private wooded location. Gourmet Kitchen updated with white cabinets, solid surface counters & center island. New stainless steel appliances, open to dining room. Large 1st floor office/den and half bath/powder room. 2nd floor boasts large primary suite with walk in closet & custom private bath with granite spa shower, granite counter, dual sinks & decorator vanity. Generous size 2nd bedroom with large closet and updated full hall bath with granite counter and decorator sink. Full finished basement with large 3rd bedroom area and 3rd full bath, loads of storage, & more! laundry room with washer/dryer included. Newer windows and furnace. Award winning Lincolnshire district 103 schools & Stevenson High School Dist 125 . Close to shopping, easy access to 294 to Chicago or O'Hare (20 min).
Location
State IL
County Lake
Rooms
Basement Full
Interior
Interior Features Laundry Hook-Up in Unit, Storage, Walk-In Closet(s), Open Floorplan, Granite Counters
Heating Natural Gas, Forced Air
Cooling Central Air
Fireplaces Number 1
Fireplaces Type Wood Burning, Gas Starter
Fireplace Y
Appliance Range, Dishwasher, Refrigerator, Washer, Dryer, Disposal
Laundry In Unit, Multiple Locations
Exterior
Exterior Feature Deck
Parking Features Attached
Garage Spaces 2.0
Community Features Park, Tennis Court(s), School Bus, Trail(s)
View Y/N true
Roof Type Asphalt
Building
Lot Description Nature Preserve Adjacent, Landscaped, Park Adjacent, Wooded, Mature Trees, Backs to Trees/Woods
Foundation Concrete Perimeter
Sewer Public Sewer
Water Lake Michigan
New Construction false
Schools
Elementary Schools Laura B Sprague School
Middle Schools Daniel Wright Junior High School
High Schools Adlai E Stevenson High School
School District 103, 103, 125
Others
Pets Allowed Cats OK, Dogs OK
HOA Fee Include Insurance, Exterior Maintenance, Lawn Care, Scavenger, Snow Removal
Ownership Fee Simple w/ HO Assn.
Special Listing Condition List Broker Must Accompany
Read Less
Want to know what your home might be worth? Contact us for a FREE valuation!

Our team is ready to help you sell your home for the highest possible price ASAP
© 2024 Listings courtesy of MRED as distributed by MLS GRID. All Rights Reserved.
Bought with Sabine Rolnick • Berkshire Hathaway HomeServices Chicago






