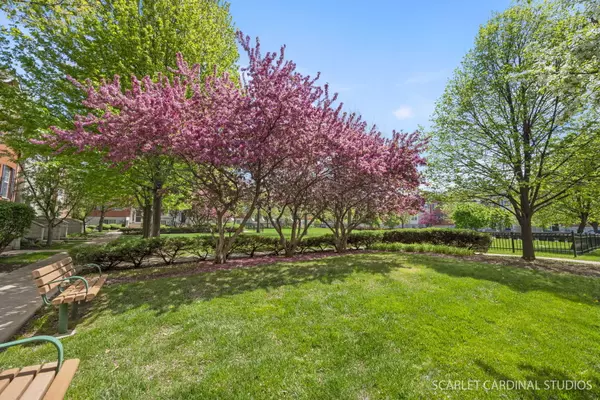$413,000
$393,000
5.1%For more information regarding the value of a property, please contact us for a free consultation.
4142 Milford Lane #0 Aurora, IL 60504
3 Beds
2.5 Baths
2,175 SqFt
Key Details
Sold Price $413,000
Property Type Condo
Sub Type Condo
Listing Status Sold
Purchase Type For Sale
Square Footage 2,175 sqft
Price per Sqft $189
Subdivision Lehigh Station
MLS Listing ID 11778357
Sold Date 06/28/23
Bedrooms 3
Full Baths 2
Half Baths 1
HOA Fees $243/mo
Year Built 2006
Annual Tax Amount $8,493
Tax Year 2022
Lot Dimensions COMMON
Property Description
It just takes a little more to be EXTRAORDINARY...and there is nothing ordinary about 4142 Milford Lane in LeHigh Station! You will love this Gorgeous, MOVE-IN READY, Spacious, BRIGHT END UNIT, 3 Bedroom, 2.5 Bath, 2 Car Garage urban retreat located minutes to I-88 & Metra Rt 59 Station in the western suburbs! With over 2,100 sq feet of generous space to move about, this beautiful townhome is styled in today's desired finishes! TURN KEY home offers an amazing OPEN floorplan on the Main Level, FINISHED LOOKOUT BASEMENT, all NEW STAINLESS STEEL kitchen appliances, NEW GRANITE kitchen countertops with Breakfast Bar, UPGRADED lighting throughout home, Luxury Garden Master Bath with separate shower and soaking tub, BRAND NEW Carpeting in the bedrooms and stairs, BRAND NEW luxury vinyl plank flooring in Finished lower level, foyer and hall bath, entire home professionally painted, BRAND NEW washer and gas dryer, sustainable bamboo floors on the entire main level and 3rd bedroom and loads of storage throughout! For all my outdoor enthusiasts relax on your 20' x 6' balcony which overlooks the pond & will provide space to entertain as the seasons change. This is the only building in LeHigh Station that has a private pond view off your balcony, a view of the wooded courtyard from your front porch and sunny North end unit location that lets in a ton of natural daylight. Call today to schedule your private viewing of this unique broker owned home and location!
Location
State IL
County Du Page
Rooms
Basement English
Interior
Interior Features Wood Laminate Floors, Laundry Hook-Up in Unit, Storage, Walk-In Closet(s), Ceiling - 9 Foot, Open Floorplan, Some Carpeting, Some Window Treatmnt, Some Wood Floors, Drapes/Blinds, Granite Counters, Some Insulated Wndws, Pantry
Heating Natural Gas, Forced Air
Cooling Central Air
Fireplaces Number 1
Fireplaces Type Double Sided, Gas Log, Gas Starter, Heatilator
Fireplace Y
Appliance Range, Microwave, Dishwasher, Refrigerator, Washer, Dryer, Disposal, Stainless Steel Appliance(s), Range Hood, Front Controls on Range/Cooktop, Gas Cooktop, Gas Oven, Range Hood
Laundry Gas Dryer Hookup, In Unit
Exterior
Exterior Feature Balcony, Storms/Screens, End Unit, Cable Access
Garage Attached
Garage Spaces 2.0
Community Features Park, In-Ground Sprinkler System, Trail(s), Water View
Waterfront true
View Y/N true
Roof Type Asphalt
Building
Lot Description Common Grounds, Landscaped, Pond(s), Water View, Views, Sidewalks, Streetlights, Waterfront
Foundation Concrete Perimeter
Sewer Public Sewer
Water Public
New Construction false
Schools
Elementary Schools Owen Elementary School
Middle Schools Hill Middle School
High Schools Metea Valley High School
School District 204, 204, 204
Others
Pets Allowed Cats OK, Dogs OK
HOA Fee Include Water, Insurance, Exterior Maintenance, Lawn Care, Scavenger, Snow Removal
Ownership Condo
Special Listing Condition None
Read Less
Want to know what your home might be worth? Contact us for a FREE valuation!

Our team is ready to help you sell your home for the highest possible price ASAP
© 2024 Listings courtesy of MRED as distributed by MLS GRID. All Rights Reserved.
Bought with Rama Pedamallu • Charles Rutenberg Realty of IL






