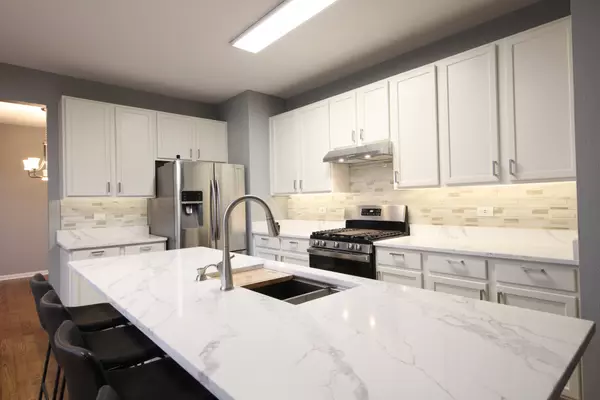$420,000
$413,500
1.6%For more information regarding the value of a property, please contact us for a free consultation.
1303 Bridgehampton Drive Plainfield, IL 60586
4 Beds
2.5 Baths
2,246 SqFt
Key Details
Sold Price $420,000
Property Type Single Family Home
Sub Type Detached Single
Listing Status Sold
Purchase Type For Sale
Square Footage 2,246 sqft
Price per Sqft $186
Subdivision Hampton Glen
MLS Listing ID 11700014
Sold Date 06/02/23
Bedrooms 4
Full Baths 2
Half Baths 1
Year Built 2004
Annual Tax Amount $7,626
Tax Year 2021
Lot Size 7,840 Sqft
Lot Dimensions 63.52X115X71.25X116.98
Property Description
Fully Renovated Exterior and Interior Home by Specialty Projects Inc. Completed January 2023 and Move In Ready! INTERIOR. 9Ft MAIN Floor Ceilings! 3/4 Hardwood Flooring Main Floor and wood staircase onto 2nd floor with Wood Engineered Flooring. Remodeled Kitchen with oversized island in Quartz Calcatta Countertops. All Bedrooms and Bathrooms fully remodeled with double vanity master bathroom. Fully Finished Epoxy Flooring in 2 car Garage & Basement. EXTERIOR. New Camelot GAF Architectural Roof installed for 2023! Other features; Full Landscaping, Large Custom Stamped Concrete Patio with Oversized Trees in Includes Surveillance System Home Warranty for 2 years! Renovations Cost Sheet available per request. INTERIOR Costs for; Kitchen & Bathrooms, Hardwood Flooring, Epoxy Basement & Garage Flooring, Paint, Lighting, Electric,Plumbing Fixtures. EXTERIOR Costs for; GAF Roofing , Landscaping, and Stamped Concrete Refinish.
Location
State IL
County Will
Community Other
Rooms
Basement Partial
Interior
Heating Natural Gas, Forced Air
Cooling Central Air
Fireplace Y
Appliance Dishwasher, Refrigerator, Washer
Exterior
Exterior Feature Patio, Porch
Garage Attached
Garage Spaces 2.0
View Y/N true
Roof Type Asphalt
Building
Story 2 Stories
Sewer Public Sewer
Water Public
New Construction false
Schools
School District 30C, 30C, 204
Others
HOA Fee Include None
Ownership Fee Simple
Special Listing Condition None
Read Less
Want to know what your home might be worth? Contact us for a FREE valuation!

Our team is ready to help you sell your home for the highest possible price ASAP
© 2024 Listings courtesy of MRED as distributed by MLS GRID. All Rights Reserved.
Bought with Riley Hextell • eXp Realty, LLC






