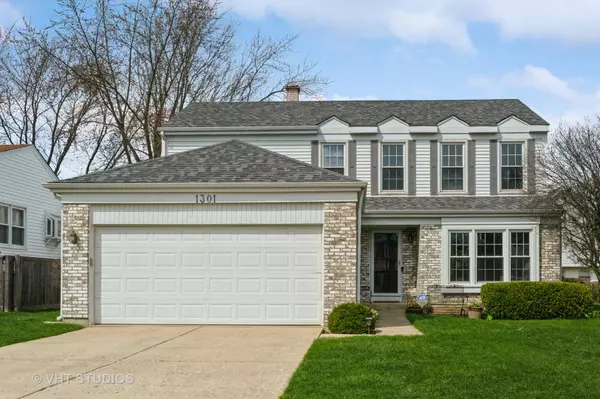$560,000
$539,000
3.9%For more information regarding the value of a property, please contact us for a free consultation.
1301 Devonshire Road Buffalo Grove, IL 60089
5 Beds
3.5 Baths
2,000 SqFt
Key Details
Sold Price $560,000
Property Type Single Family Home
Sub Type Detached Single
Listing Status Sold
Purchase Type For Sale
Square Footage 2,000 sqft
Price per Sqft $280
Subdivision Devonshire
MLS Listing ID 11756119
Sold Date 06/01/23
Style Colonial
Bedrooms 5
Full Baths 3
Half Baths 1
Year Built 1978
Annual Tax Amount $12,482
Tax Year 2021
Lot Size 6,534 Sqft
Lot Dimensions 60 X 94 X 61 X 94
Property Description
Get ready to be impressed with this beautiful, updated, two-story home in Buffalo Grove with award-winning District 96 and Stevenson HS!! This lovely home has numerous updates and so much to offer the lucky buyer! Way too many updates to list including remodeled kitchen, gleaming hardwood floors throughout, new hot water heater, new battery back up for the sump pump, new crown molding in the living room, newer roof, newer windows and window treatments, plus the entire home has been freshly painted throughout with neutral colors...WOW! As you enter this lovely home, you will be pleased to find stunning hardwood floors starting in the spacious foyer. These gorgeous hardwood floors continue into the living and dining room for both practicality and aesthetic appeal. Gourmet kitchen boasts oversized tile ceramic flooring, quartzite countertop, tile backsplash, stainless steel appliances, high-end cabinetry with many pull-outs, and a huge peninsula with breakfast bar! Adjacent to the kitchen you will find the light-and-bright family room with sliders leading to the awesome backyard with not one but two patios, both of which are great for entertaining or relaxing in after a long day. Another practical feature that sets this home apart is a first floor laundry room that also serves as a mud room connecting the attached 2 car garage to the home. For your added convenience, an updated half bath completes the first floor. On the second level, you will find the huge primary suite with full, updated bathroom and walk-in closet. The other three bedrooms have easy access to yet another full bathroom. All four bedrooms have ceiling fans with lights as well. This amazing home also has a terrific finished basement with exercise room that can also be used as a recreation room. There is also a fifth bedroom, office or playroom and yet another full bathroom...so many many possibilities in this versatile home! Ideally situated on a beautiful tree-lined street in a wonderful neighborhood near parks, public pool, schools, Buffalo Grove fitness center, shopping, restaurants, Willow Stream Park, the coming soon Clove Town Center and so much more. Better hurry, updated homes like this with so much to offer don't come often!
Location
State IL
County Lake
Community Park, Curbs, Sidewalks, Street Lights, Street Paved
Rooms
Basement Full
Interior
Interior Features Hardwood Floors, In-Law Arrangement, First Floor Laundry, Walk-In Closet(s), Some Wood Floors
Heating Natural Gas, Forced Air
Cooling Central Air
Fireplace N
Appliance Range, Microwave, Dishwasher, Refrigerator, Washer, Dryer, Disposal, Stainless Steel Appliance(s)
Laundry In Unit
Exterior
Exterior Feature Patio, Storms/Screens
Parking Features Attached
Garage Spaces 2.0
View Y/N true
Roof Type Asphalt
Building
Story 2 Stories
Foundation Concrete Perimeter
Sewer Public Sewer
Water Lake Michigan
New Construction false
Schools
Elementary Schools Prairie Elementary School
Middle Schools Twin Groves Middle School
High Schools Adlai E Stevenson High School
School District 96, 96, 125
Others
HOA Fee Include None
Ownership Fee Simple
Special Listing Condition None
Read Less
Want to know what your home might be worth? Contact us for a FREE valuation!

Our team is ready to help you sell your home for the highest possible price ASAP
© 2024 Listings courtesy of MRED as distributed by MLS GRID. All Rights Reserved.
Bought with Martha May • Berkshire Hathaway HomeServices Chicago






