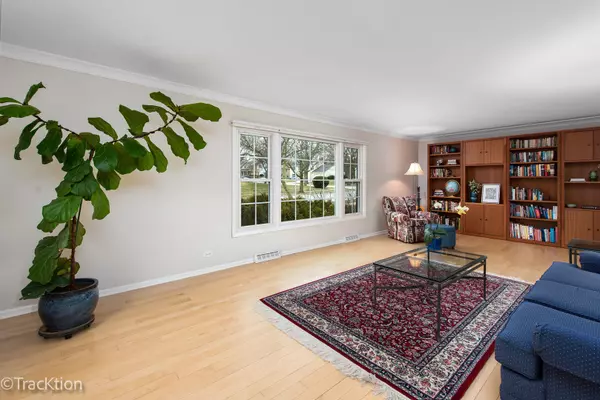$685,000
$675,000
1.5%For more information regarding the value of a property, please contact us for a free consultation.
1172 Barneswood Drive Downers Grove, IL 60515
4 Beds
3 Baths
3,056 SqFt
Key Details
Sold Price $685,000
Property Type Single Family Home
Sub Type Detached Single
Listing Status Sold
Purchase Type For Sale
Square Footage 3,056 sqft
Price per Sqft $224
Subdivision Orchard Brook
MLS Listing ID 11746339
Sold Date 05/31/23
Bedrooms 4
Full Baths 2
Half Baths 2
HOA Fees $64/ann
Year Built 1969
Annual Tax Amount $12,193
Tax Year 2021
Lot Size 8,276 Sqft
Lot Dimensions 81X100X86X99
Property Description
All brick Orchard Brook beauty! Freshly painted rooms and newly re-finished hardwood floors grace the main level. The open kitchen concept with island has bar height seating with a prep sink and an abundance of cabinet storage and all stainless steel appliances. The kitchen flows seamlessly into both the bright breakfast room addition (2005) and family room with its well-maintained wood burning fireplace and French doors leading to the cozy screened porch. From the porch enjoy the beautiful flagstone patio overlooking the private backyard with mature trees and common grounds in the rear of the lot. Convenient first floor laundry room and mudroom with sink. A large living room with sunny bay window, separate dining room and half bath complete the first floor. The second level features the primary bedroom suite, three additional well sized bedrooms and updated second full bathroom. The basement adds even more living space with a rec room, convenient extra half bath and tons of storage space. Solid 6-panel doors throughout. Gas line hookup for grill on patio. Overhead sewer system. New electric panel in 2022. Chimney and fireplace completely refurbished in 2022 with new liner, damper and gas starter bar. Water heater 2019. Tearoff roof 2010. HVAC 2009. Private community pool and clubhouse. Convenient location near literally everything you want and need!
Location
State IL
County Du Page
Community Clubhouse, Pool, Lake, Curbs, Sidewalks, Street Lights, Street Paved
Rooms
Basement Full
Interior
Interior Features Hardwood Floors, First Floor Laundry, Some Carpeting, Separate Dining Room
Heating Natural Gas, Forced Air
Cooling Central Air
Fireplaces Number 1
Fireplaces Type Wood Burning, Gas Starter
Fireplace Y
Appliance Range, Microwave, Dishwasher, Refrigerator, Washer, Dryer, Disposal, Stainless Steel Appliance(s)
Laundry Sink
Exterior
Exterior Feature Patio, Porch Screened
Garage Attached
Garage Spaces 2.0
Waterfront false
View Y/N true
Roof Type Asphalt
Building
Lot Description Common Grounds
Story 2 Stories
Foundation Concrete Perimeter
Sewer Public Sewer, Sewer-Storm, Overhead Sewers
Water Lake Michigan
New Construction false
Schools
Elementary Schools Belle Aire Elementary School
Middle Schools Herrick Middle School
High Schools North High School
School District 58, 58, 99
Others
HOA Fee Include Insurance, Clubhouse, Pool
Ownership Fee Simple w/ HO Assn.
Special Listing Condition None
Read Less
Want to know what your home might be worth? Contact us for a FREE valuation!

Our team is ready to help you sell your home for the highest possible price ASAP
© 2024 Listings courtesy of MRED as distributed by MLS GRID. All Rights Reserved.
Bought with Ryan Gable • StartingPoint Realty, Inc.






