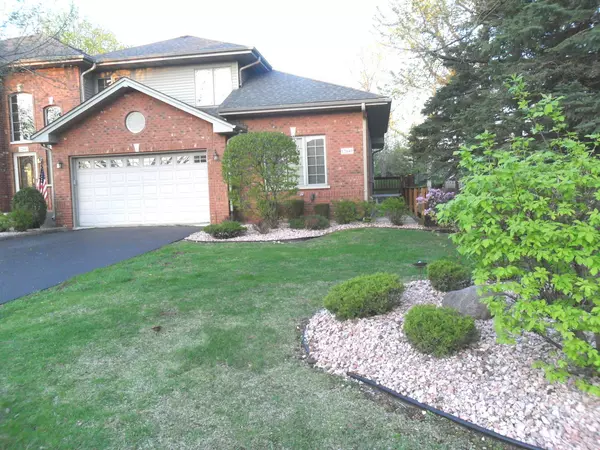$350,000
$339,919
3.0%For more information regarding the value of a property, please contact us for a free consultation.
12645 S Natoma Avenue #0 Palos Heights, IL 60463
3 Beds
3.5 Baths
2,237 SqFt
Key Details
Sold Price $350,000
Property Type Townhouse
Sub Type Townhouse-2 Story
Listing Status Sold
Purchase Type For Sale
Square Footage 2,237 sqft
Price per Sqft $156
MLS Listing ID 11768294
Sold Date 05/25/23
Bedrooms 3
Full Baths 3
Half Baths 1
HOA Fees $200/mo
Year Built 1999
Tax Year 2021
Lot Dimensions 2448
Property Description
Check out this Spacious 3 Bedroom Palos Heights TOWN HOME, on 1/2 Acre Wooded Lot, and it's an End Unit! Enjoy sitting on the spacious rear deck in a private serene and unique setting. Bonus is that you have only 3 units in this complex. Unit has an attached 2 car garage and a private side entrance. Home has Solid Oak 6 Panel Doors throughout and a Main Level Master Bedroom with Tray Ceiling, Full Master Bath Suite with double sink and Walk in Closet. 2nd and 3rd Bedrooms are on 2nd Level, along with Full Bath, Skylight and Loft. Large Living Room and Lower Level Finished Basement each have a Gas Fireplace. Notice the Vaulted Ceiling and especially the Solid Oak Hardwood Floors on the main level. Kitchen is Large with plenty of Oak Cabinets, Pull Out Drawers, a lot of Counter Space with Granite Counters and all appliances. Laundry Room is on Main Level for your Convenience. Notice a total of 4 Walk in Closets in this large home. Lookout Basement is Finished with a Very Large Storage Room and Full Bath. Price reflects work needed. Investors welcome. Assessments are $200 a month payable in 2 installments once every 6 months. Close to shopping, restaurants, expressway I294 and Metra. Home is sold "as is" as this is an estate sale.
Location
State IL
County Cook
Rooms
Basement Full, English
Interior
Interior Features Vaulted/Cathedral Ceilings, Skylight(s), Hardwood Floors, First Floor Bedroom, In-Law Arrangement, First Floor Laundry, Laundry Hook-Up in Unit, Storage, Walk-In Closet(s), Granite Counters, Separate Dining Room, Some Wall-To-Wall Cp, Pantry
Heating Natural Gas, Forced Air
Cooling Central Air
Fireplaces Number 2
Fireplaces Type Attached Fireplace Doors/Screen, Gas Log, Gas Starter
Fireplace Y
Appliance Range, Microwave, Dishwasher, Refrigerator, Disposal
Laundry In Unit
Exterior
Exterior Feature Deck, End Unit, Cable Access
Parking Features Attached
Garage Spaces 2.0
View Y/N true
Roof Type Asphalt
Building
Lot Description Wooded
Foundation Concrete Perimeter
Sewer Public Sewer, Overhead Sewers
Water Lake Michigan, Public
New Construction false
Schools
Elementary Schools Chippewa Elementary School
Middle Schools Independence Junior High School
High Schools A B Shepard High School (Campus
School District 128, 128, 218
Others
Pets Allowed Cats OK, Dogs OK, Number Limit
HOA Fee Include Insurance, Exterior Maintenance, Lawn Care, Snow Removal
Ownership Fee Simple w/ HO Assn.
Special Listing Condition None
Read Less
Want to know what your home might be worth? Contact us for a FREE valuation!

Our team is ready to help you sell your home for the highest possible price ASAP
© 2024 Listings courtesy of MRED as distributed by MLS GRID. All Rights Reserved.
Bought with Jennifer Madden • Crosstown Realtors Inc






