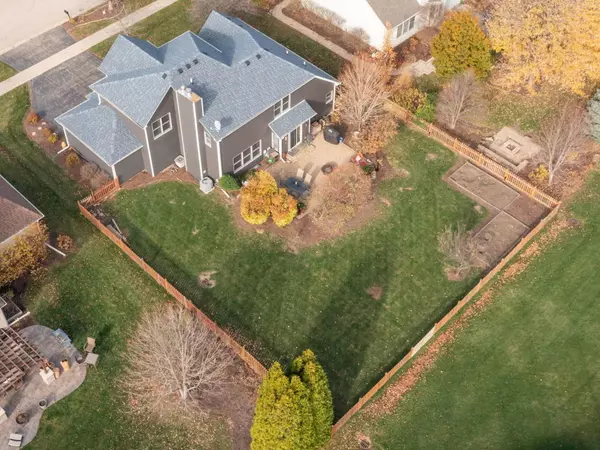$405,000
$400,000
1.3%For more information regarding the value of a property, please contact us for a free consultation.
260 Isleview Drive Oswego, IL 60543
5 Beds
2.5 Baths
2,303 SqFt
Key Details
Sold Price $405,000
Property Type Single Family Home
Sub Type Detached Single
Listing Status Sold
Purchase Type For Sale
Square Footage 2,303 sqft
Price per Sqft $175
Subdivision Deerpath Creek
MLS Listing ID 11734496
Sold Date 05/24/23
Bedrooms 5
Full Baths 2
Half Baths 1
HOA Fees $13/ann
Year Built 1998
Annual Tax Amount $8,501
Tax Year 2021
Lot Size 10,890 Sqft
Lot Dimensions 82.92X135X81.79X135.18
Property Description
Welcome to 'MOVE IN READY' - This Deerpath Creek beauty has a 3 car garage, fenced yard, paver patio and a finished basement with a 5th bedroom. These owners have updated all the essentials and more within the last 4 years: new furnace, new A/C, new roof, gutters & siding, new/refinished hardwoods, new sliding glass door, new granite counters & slate backsplash, new dishwasher, convection oven & refrigerator and a new washer/dryer. There is fresh paint, new carpet and the 1st floor is mostly all real hardwood (including the stairs & hallway upstairs) and 2 fireplaces. This home has white trim, a Nest thermostat, Simply Safe doorbell, upgraded arched door entries and solid 6 panel doors. As you walk into this home you are greeted with the quaint covered porch, a 2 story entry and double French Doors that lead to the front office. The beautiful hardwoods lead to the living room with its gas fireplace that warms you right up! The kitchen is so easy to work in with its slate backsplash, white, soft close cabinets and pull outs. The granite counters & peninsula provides extra seating for 4 and electric for serving all your guests. The eating area is nestled between the family room & kitchen and provides enough room for all your celebrations. The gas fireplace is flanked between 2 built ins and the wall of windows showcases the beautiful fenced in yard with its brick paver patio. The laundry room is convenient to the 1st floor while the finished basement has the 5th bedroom, a rec room, play room, TV area and plenty of storage! The other 4 bedrooms, including the master suite, are all on the 2nd floor. This master is lovely with the upgraded tray ceiling, 2 closets and private bathroom with a jetted tub, separate shower and dual vanity. The other 3 bedrooms share a full hallway bathroom. They all have generous closet space with custom shelving and the vaulted bedroom has its own walk in. Outside you will discover garden beds and so many beautiful blooming flowers! The 3 car garage has plenty of space for all the extras. Deerpath Creek has its own park, nature preserve and walking paths. Right down the street is the community splash pad, sled hill, soccer fields and the local elementary. A quick bike ride away you will find yourself in the quaint downtown Oswego with all its shops, restaurants, festivals and parades. Welcome home to 260 Isleview Dr.!
Location
State IL
County Kendall
Community Park, Curbs, Sidewalks, Street Lights, Street Paved
Rooms
Basement Full
Interior
Interior Features Vaulted/Cathedral Ceilings, Hardwood Floors, First Floor Laundry, Built-in Features, Walk-In Closet(s), Granite Counters
Heating Natural Gas, Forced Air
Cooling Central Air
Fireplaces Number 2
Fireplaces Type Attached Fireplace Doors/Screen, Gas Log, Gas Starter
Fireplace Y
Appliance Range, Microwave, Dishwasher, Refrigerator, Washer, Dryer, Disposal
Laundry Sink
Exterior
Exterior Feature Brick Paver Patio, Storms/Screens
Parking Features Attached
Garage Spaces 3.0
View Y/N true
Roof Type Asphalt
Building
Lot Description Fenced Yard
Story 2 Stories
Sewer Public Sewer
Water Public
New Construction false
Schools
Elementary Schools Prairie Point Elementary School
Middle Schools Traughber Junior High School
High Schools Oswego High School
School District 308, 308, 308
Others
HOA Fee Include Other
Ownership Fee Simple w/ HO Assn.
Special Listing Condition None
Read Less
Want to know what your home might be worth? Contact us for a FREE valuation!

Our team is ready to help you sell your home for the highest possible price ASAP
© 2024 Listings courtesy of MRED as distributed by MLS GRID. All Rights Reserved.
Bought with Whitney Caruso • Nest Equity Realty






