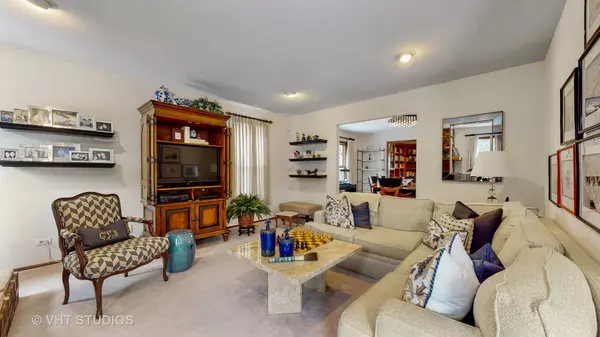$555,000
$524,500
5.8%For more information regarding the value of a property, please contact us for a free consultation.
707 Pinehurst Lane Buffalo Grove, IL 60089
4 Beds
2.5 Baths
2,705 SqFt
Key Details
Sold Price $555,000
Property Type Single Family Home
Sub Type Detached Single
Listing Status Sold
Purchase Type For Sale
Square Footage 2,705 sqft
Price per Sqft $205
Subdivision Highland Grove
MLS Listing ID 11730888
Sold Date 05/15/23
Style Tri-Level
Bedrooms 4
Full Baths 2
Half Baths 1
Year Built 1979
Annual Tax Amount $13,545
Tax Year 2021
Lot Size 9,191 Sqft
Lot Dimensions 61 X 117 X 76 X 19 X 123
Property Description
Stevenson High School!! Sought after Highland Grove neighborhood!! Popular Greenbriar model!! This one owner expansive 4 bedroom, 2.5 bath home offers; a large gracious foyer, two separate living areas, one with a two sided heat circulation fireplace, dining room with built in stained glass windows, a stunning all wood study/library with storage galore, an updated kitchen with stainless steel appliances and granite counter tops, a breakfast area with patio doors opening out to a brick paved patio, secluded backyard and incredible storage throughout. The primary bedroom suite includes an updated bathroom, with a double sink vanity and a walk in closet. Four steps down enjoys a luxurious family entertainment room, a laundry room, and a mechanical room with a brand new furnace and 1-2 year old A/C unit. A full basement is, substantially finished and contains a game and play room, a work bench area that includes shelves, a storage room and a fitness room. The outside area has a private fenced in backyard, a separate contained dog run, and is professional landscaping throughout. Lots of storage!! Close to parks, shopping and the Metra train station.
Location
State IL
County Lake
Community Park, Curbs, Sidewalks, Street Lights, Street Paved
Rooms
Basement Full
Interior
Interior Features Hardwood Floors, Walk-In Closet(s), Drapes/Blinds, Granite Counters
Heating Natural Gas
Cooling Central Air
Fireplaces Number 1
Fireplaces Type Double Sided, Gas Log, Circulating
Fireplace Y
Appliance Range, Microwave, Dishwasher, Refrigerator, Washer, Dryer, Disposal, Stainless Steel Appliance(s), Gas Oven
Laundry In Unit, Laundry Chute, Sink
Exterior
Exterior Feature Dog Run, Brick Paver Patio, Storms/Screens
Parking Features Attached
Garage Spaces 2.0
View Y/N true
Roof Type Asphalt
Building
Lot Description Fenced Yard
Story Split Level w/ Sub
Foundation Concrete Perimeter
Sewer Public Sewer
Water Lake Michigan
New Construction false
Schools
Elementary Schools Tripp School
High Schools Adlai E Stevenson High School
School District 102, 102, 125
Others
HOA Fee Include None
Ownership Fee Simple
Special Listing Condition None
Read Less
Want to know what your home might be worth? Contact us for a FREE valuation!

Our team is ready to help you sell your home for the highest possible price ASAP
© 2024 Listings courtesy of MRED as distributed by MLS GRID. All Rights Reserved.
Bought with Carol Weiskirch • Baird & Warner






