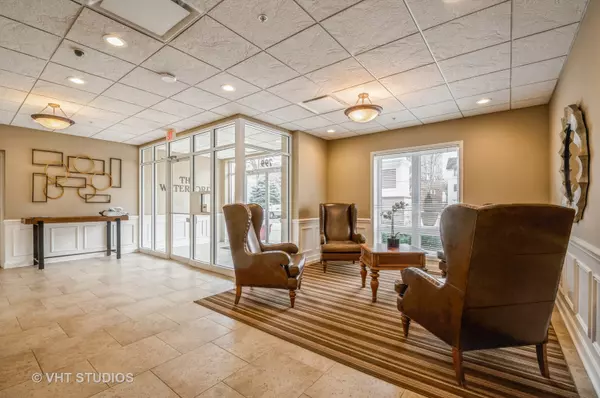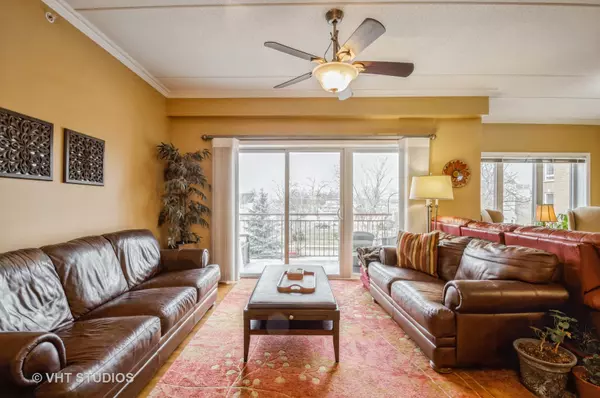$400,000
$409,900
2.4%For more information regarding the value of a property, please contact us for a free consultation.
799 Graceland Avenue #302-A Des Plaines, IL 60016
2 Beds
2 Baths
1,864 SqFt
Key Details
Sold Price $400,000
Property Type Condo
Sub Type Condo
Listing Status Sold
Purchase Type For Sale
Square Footage 1,864 sqft
Price per Sqft $214
Subdivision The Waterford Of Des Plaines
MLS Listing ID 11740996
Sold Date 05/12/23
Bedrooms 2
Full Baths 2
HOA Fees $532/mo
Year Built 2003
Annual Tax Amount $4,674
Tax Year 2021
Lot Dimensions COMMON
Property Description
Rarely available, this elegant and spacious unit offers you the convenient location and amenities you have been searching for ! Freshly painted with newer (2019) hardwood flooring & crown molding makes it the perfect choice ! Large granite kitchen with Stainless appliances, newer Bosch stove (2021) & dishwasher(2016), a breakfast bar that opens to the large living area, a motion activated faucet and a newer fridge and microwave 2020. Large furniture and dining room set will easily fit into this wonderful floor plan. Closets galore and extra deeded storage locker in garage. Primary bedroom features ensuite bath with jetted tub and separate walk-in shower ! Large walk in closet (see Photo ) for your clothes and an in unit laundry with newer washer & dryer. Extra space in the second bedroom and den makes it feel like you are in a large home. It's a total of 1864 sq. feet. The building is in great shape too ! No specials planned ! Approx $250,000 in reserves. Entire Waterford development has had the oversized balconies, railings & roof painted & treated in 2019. Balcony floors were also sealed in 2019. Masonry for all buildings was tuckpointed in 2021.Parking for a 2nd car available in driveway. The building is pet friendly, so Fido and Fluffy are welcome ! The unit and the building have been meticulously maintained and show true pride of ownership ! A pleasure to Show & Sell ! Easy to see !
Location
State IL
County Cook
Rooms
Basement None
Interior
Interior Features Elevator, Hardwood Floors, Laundry Hook-Up in Unit, Storage, Granite Counters, Separate Dining Room
Heating Natural Gas, Radiant
Cooling Central Air
Fireplace Y
Appliance Range, Microwave, Dishwasher, Refrigerator, Washer, Dryer, Disposal, Stainless Steel Appliance(s)
Laundry Gas Dryer Hookup, In Unit, Laundry Closet
Exterior
Exterior Feature Balcony, End Unit, Cable Access
Garage Attached
Garage Spaces 1.0
Community Features Elevator(s), Storage, Party Room, Security Door Lock(s), Elevator(s), School Bus, Security Lighting
Waterfront false
View Y/N true
Building
Lot Description Landscaped, Outdoor Lighting, Sidewalks
Foundation Concrete Perimeter
Sewer Public Sewer, Sewer-Storm
Water Lake Michigan
New Construction false
Schools
Elementary Schools Central Elementary School
Middle Schools Algonquin Middle School
High Schools Maine West High School
School District 62, 62, 207
Others
Pets Allowed Cats OK, Dogs OK
HOA Fee Include Heat, Water, Gas, Parking, Insurance, Security, Exterior Maintenance, Lawn Care, Scavenger, Snow Removal
Ownership Condo
Special Listing Condition None
Read Less
Want to know what your home might be worth? Contact us for a FREE valuation!

Our team is ready to help you sell your home for the highest possible price ASAP
© 2024 Listings courtesy of MRED as distributed by MLS GRID. All Rights Reserved.
Bought with Sue Hall • @properties Christie's International Real Estate






