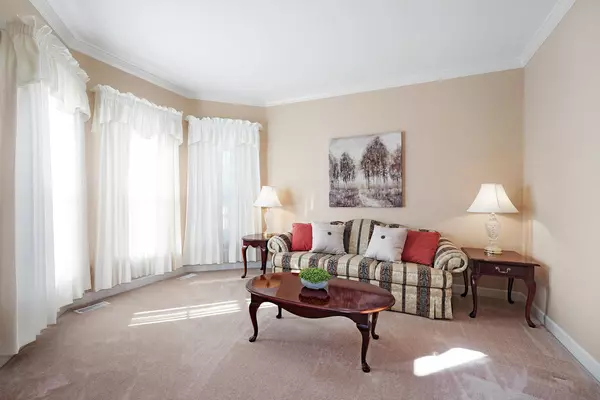$525,000
$550,000
4.5%For more information regarding the value of a property, please contact us for a free consultation.
25754 Meadowland Circle Plainfield, IL 60585
5 Beds
3 Baths
3,000 SqFt
Key Details
Sold Price $525,000
Property Type Single Family Home
Sub Type Detached Single
Listing Status Sold
Purchase Type For Sale
Square Footage 3,000 sqft
Price per Sqft $175
Subdivision Shenandoah
MLS Listing ID 11739455
Sold Date 04/21/23
Bedrooms 5
Full Baths 3
HOA Fees $22/ann
Year Built 2006
Annual Tax Amount $9,491
Tax Year 2021
Lot Dimensions 81X133
Property Description
Beautiful Executive Home in Shenandoah Subdivision! Original Owners have meticulously maintained this beauty. 2 Story Foyer which is flanked by a Formal Living Room and Dining Room. A bright 2 Story family room with a gorgeous fireplace-perfect for all your holiday gatherings! Kitchen offers a ton of cabinets, granite counters, island and a pantry. Sliding Patio Door off eat-in area leads to a brick paver patio which is perfect for all your barbeques! 1st floor Den is being used as a 5th bedroom which is adjacent to a full bathroom. Huge Master Suite has a tray ceiling. Luxury master bath features jacuzzi tub, separate shower, double sink and walk-in closet. Oversized secondary bedrooms upstairs. 1st floor laundry room with utility sink, full unfinished basement with bath rough-in. New roof 2021. One look is all it's going to take - Hurry before it's gone! Offers due by Monday 3/20 at 12pm.
Location
State IL
County Will
Community Park, Lake, Curbs, Sidewalks, Street Lights
Rooms
Basement Full
Interior
Interior Features Vaulted/Cathedral Ceilings, Hardwood Floors, First Floor Bedroom, First Floor Laundry, First Floor Full Bath, Walk-In Closet(s), Ceilings - 9 Foot, Special Millwork, Granite Counters
Heating Natural Gas
Cooling Central Air
Fireplaces Number 1
Fireplaces Type Gas Log, Gas Starter
Fireplace Y
Appliance Range, Microwave, Dishwasher, Refrigerator, Washer, Dryer, Disposal
Laundry Sink
Exterior
Exterior Feature Brick Paver Patio
Garage Attached
Garage Spaces 3.0
Waterfront false
View Y/N true
Roof Type Asphalt
Building
Lot Description Landscaped
Story 2 Stories
Foundation Concrete Perimeter
Sewer Public Sewer
Water Lake Michigan
New Construction false
Schools
Elementary Schools Walkers Grove Elementary School
Middle Schools Heritage Grove Middle School
High Schools Plainfield North High School
School District 202, 202, 202
Others
HOA Fee Include Insurance
Ownership Fee Simple w/ HO Assn.
Special Listing Condition Home Warranty
Read Less
Want to know what your home might be worth? Contact us for a FREE valuation!

Our team is ready to help you sell your home for the highest possible price ASAP
© 2024 Listings courtesy of MRED as distributed by MLS GRID. All Rights Reserved.
Bought with Gerasimos Drake • Gerasimos Drake Realty






