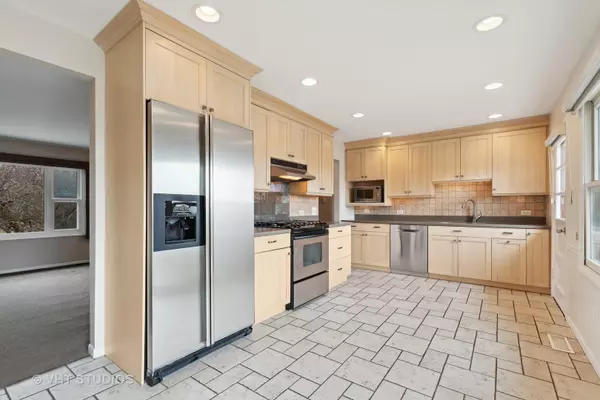$297,500
$299,900
0.8%For more information regarding the value of a property, please contact us for a free consultation.
911 Althoff Drive Mchenry, IL 60051
3 Beds
2 Baths
2,058 SqFt
Key Details
Sold Price $297,500
Property Type Single Family Home
Sub Type Detached Single
Listing Status Sold
Purchase Type For Sale
Square Footage 2,058 sqft
Price per Sqft $144
Subdivision Pistakee Hills
MLS Listing ID 11753108
Sold Date 04/20/23
Bedrooms 3
Full Baths 2
Year Built 1973
Annual Tax Amount $3,799
Tax Year 2021
Lot Size 0.300 Acres
Lot Dimensions 99.5X25X25X47.3X149.9X138
Property Description
Extremely Well Maintained, Beautifully Updated Raised Ranch, in a Highly Desirable Golf Cart Community with Johnsburg Schools. High End Kitchen offers Beautiful Custom 42" Birch Cabinetry with Abundant Storage, Solid Surface Countertops and Stainless Steel Appliances. Both Full Bathrooms have been Tastefully Updated with High End Materials & Features. Huge Family Room includes Gorgeous Built-In Fireplace providing Generous Space for Entertaining Family & Friends. This (3) Bedroom Home also includes a Home Office Space, which could easily convert to a Fourth Bedroom. This Home has an Oversized, Heated Two Car Garage and includes a Tasteful 12' x 14' Shed for Additional Storage and a Large Deck for Entertaining. The Huge Laundry Room includes Abundant Built in Cabinetry and Countertops and includes a Newer High End Washer & Dryer Set. Furnace & AC are only Five Years Old. House also includes a Whole House Humidifier & 'On Demand' Water Softener. This Incredible Home is Ready for it's next Family! Quick close possible!
Location
State IL
County Mc Henry
Community Street Paved
Rooms
Basement Full, English
Interior
Interior Features Wood Laminate Floors, Heated Floors, Built-in Features
Heating Natural Gas, Forced Air
Cooling Central Air
Fireplaces Number 1
Fireplaces Type Attached Fireplace Doors/Screen, Gas Log, Gas Starter, Masonry, Insert
Fireplace Y
Appliance Range, Dishwasher, Refrigerator, Washer, Dryer, Stainless Steel Appliance(s), Water Softener, Water Softener Owned, Gas Cooktop
Laundry Gas Dryer Hookup, Sink
Exterior
Exterior Feature Deck
Garage Attached
Garage Spaces 2.0
Waterfront false
View Y/N true
Building
Lot Description Corner Lot
Story Raised Ranch
Sewer Septic-Private
New Construction false
Schools
School District 12, 12, 12
Others
HOA Fee Include None
Ownership Fee Simple
Special Listing Condition None
Read Less
Want to know what your home might be worth? Contact us for a FREE valuation!

Our team is ready to help you sell your home for the highest possible price ASAP
© 2024 Listings courtesy of MRED as distributed by MLS GRID. All Rights Reserved.
Bought with Michael Saunders • Homesmart Connect LLC






