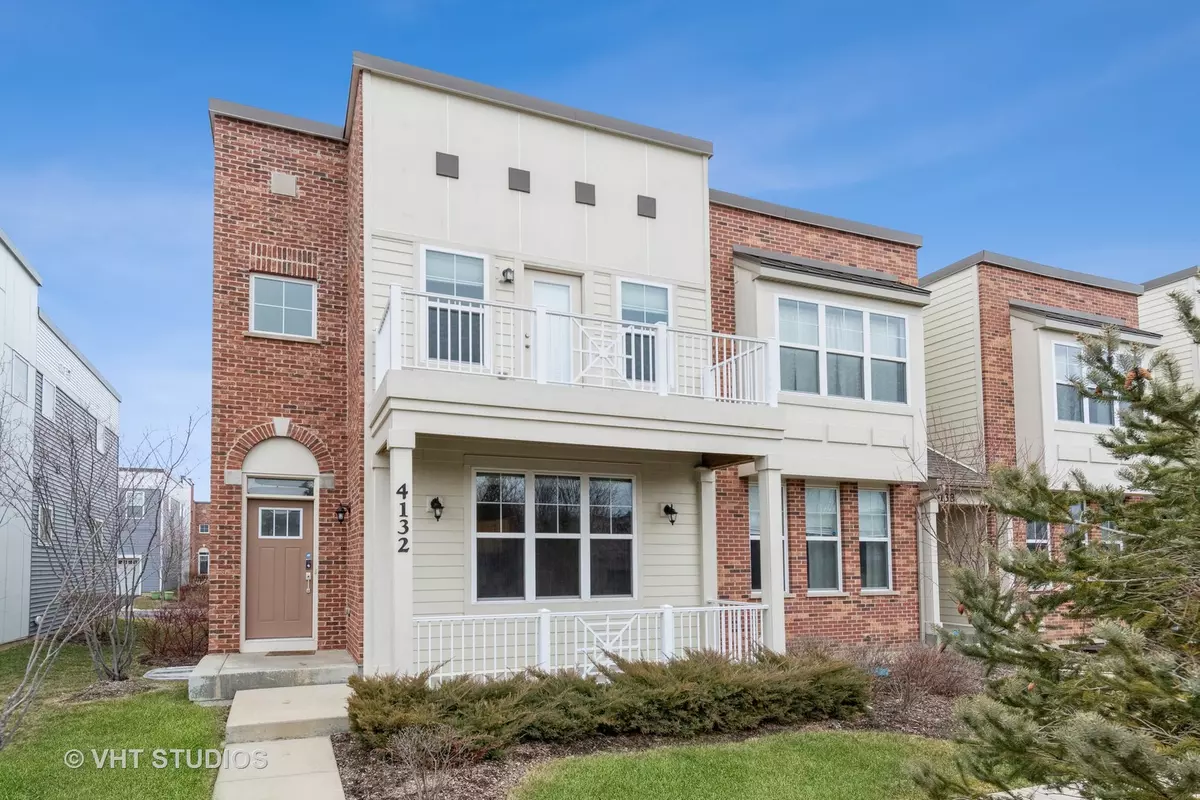$407,000
$389,900
4.4%For more information regarding the value of a property, please contact us for a free consultation.
4132 Liberty Street Aurora, IL 60504
3 Beds
2.5 Baths
1,947 SqFt
Key Details
Sold Price $407,000
Property Type Townhouse
Sub Type Townhouse-2 Story
Listing Status Sold
Purchase Type For Sale
Square Footage 1,947 sqft
Price per Sqft $209
Subdivision Union Square
MLS Listing ID 11719332
Sold Date 04/06/23
Bedrooms 3
Full Baths 2
Half Baths 1
HOA Fees $200/mo
Year Built 2018
Annual Tax Amount $9,413
Tax Year 2021
Lot Dimensions 2075
Property Description
This great end unit is move in ready and features 3 bedroom 2.1 bath and a full basement in desirable Union Square. If you are looking for a newer home that is close to the train station you may have found your dream home! Light, bright and spacious open concept living makes this perfect for everyday living and entertaining. Hardwood floors flow throughout the family room and kitchen and white trim and cabinets complete the clean design. Gorgeous kitchen features stainless appliances, granite, pull out drawers, center island with seating for 4, reverse osmosis water system and an abundance of cabinets. The spacious family room with lots of natural light and beautiful fire and ice electric fireplace is sure to become a favorite gathering space. Second level primary suite with walk out composite wood balcony, bath with oversized shower, wall closet and customized walk in closet. Two supplemental bedrooms with nice sized closets. Both full bath fans with exhaust/heater. Doing laundry won't be such a chore in this second floor laundry complete with new washer and dryer. Updated lutron light switches and recessed lighting throughout. Basement is roughed in and ready for your design ideas. Not only will you love everything this great home has to offer but you will love the convenience of being located close to everything. Short commute to I-88, walkable to the Metra train station and close to shopping, restaurants and downtown Naperville. See soon and love where you live!
Location
State IL
County Du Page
Rooms
Basement Full
Interior
Interior Features Vaulted/Cathedral Ceilings, Hardwood Floors, Second Floor Laundry, Storage, Walk-In Closet(s), Ceiling - 9 Foot, Open Floorplan
Heating Natural Gas
Cooling Central Air
Fireplaces Number 1
Fireplaces Type Electric
Fireplace Y
Appliance Range, Microwave, Dishwasher, Refrigerator, Washer, Dryer, Disposal, Stainless Steel Appliance(s)
Exterior
Exterior Feature Balcony, End Unit
Garage Attached
Garage Spaces 2.0
View Y/N true
Building
Sewer Public Sewer
Water Public
New Construction false
Schools
Elementary Schools May Watts Elementary School
High Schools Metea Valley High School
School District 204, 204, 204
Others
Pets Allowed Number Limit
HOA Fee Include Insurance, Exterior Maintenance, Lawn Care, Snow Removal
Ownership Fee Simple w/ HO Assn.
Special Listing Condition None
Read Less
Want to know what your home might be worth? Contact us for a FREE valuation!

Our team is ready to help you sell your home for the highest possible price ASAP
© 2024 Listings courtesy of MRED as distributed by MLS GRID. All Rights Reserved.
Bought with Zahara Bazigos • Access Real Estate Inc






