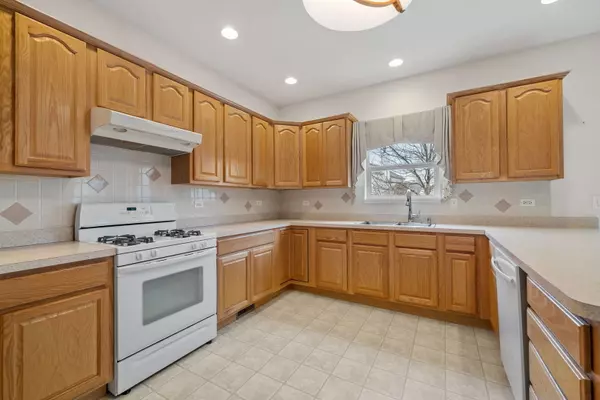$402,000
$415,000
3.1%For more information regarding the value of a property, please contact us for a free consultation.
24463 Tufton Street Plainfield, IL 60585
3 Beds
3 Baths
1,887 SqFt
Key Details
Sold Price $402,000
Property Type Single Family Home
Sub Type Detached Single
Listing Status Sold
Purchase Type For Sale
Square Footage 1,887 sqft
Price per Sqft $213
Subdivision Wilding Pointe
MLS Listing ID 11736062
Sold Date 04/05/23
Style Ranch
Bedrooms 3
Full Baths 3
HOA Fees $21/ann
Year Built 2002
Annual Tax Amount $6,134
Tax Year 2021
Lot Size 10,018 Sqft
Lot Dimensions 52X20X128X29X29X32X126
Property Description
Beautiful custom built 3 bedroom, 3 full bath ranch in North Plainfield Wilding Pointe Subdivision with brick front on interior lot. Finished Basement with crawl space and full bath. Open floor plan with large family room, 9 foot ceilings and fireplace, plus electric blinds. Kitchen features upgraded Stainless Steel refrigerator, 36" raised panel cabinetry with crown molding and peninsula with breakfast bar. Huge Master bedroom with walk in closet and private full bath. Upgraded electric in house, and safety features including Generac generator, low E glass windows, grab bars, and chairlift to basement available. The yard has an underground sprinkler system and concrete driveway. First floor laundry features double laundry tub. Seller offering new carpet and paint allowance. Highly ranked Eagle Pointe Elementary school, Heritage Grove Middle School and Plainfield North H.S. Close to shopping, restaurants and all that Plainfield has to offer!
Location
State IL
County Will
Rooms
Basement Full
Interior
Interior Features First Floor Bedroom, First Floor Laundry, First Floor Full Bath, Walk-In Closet(s), Ceiling - 9 Foot, Open Floorplan, Some Wall-To-Wall Cp
Heating Natural Gas, Forced Air
Cooling Central Air
Fireplaces Number 1
Fireplaces Type Gas Starter
Fireplace Y
Appliance Range, Dishwasher, High End Refrigerator, Washer, Dryer, Range Hood, Gas Oven
Laundry Gas Dryer Hookup
Exterior
Exterior Feature Patio
Garage Attached
Garage Spaces 2.0
Waterfront false
View Y/N true
Roof Type Asphalt
Building
Story 1 Story
Foundation Concrete Perimeter
Sewer Public Sewer, Sewer-Storm
Water Lake Michigan
New Construction false
Schools
Elementary Schools Eagle Pointe Elementary School
Middle Schools Heritage Grove Middle School
High Schools Plainfield North High School
School District 202, 202, 202
Others
HOA Fee Include None
Ownership Fee Simple
Special Listing Condition None
Read Less
Want to know what your home might be worth? Contact us for a FREE valuation!

Our team is ready to help you sell your home for the highest possible price ASAP
© 2024 Listings courtesy of MRED as distributed by MLS GRID. All Rights Reserved.
Bought with Julie Brown • Baird & Warner






