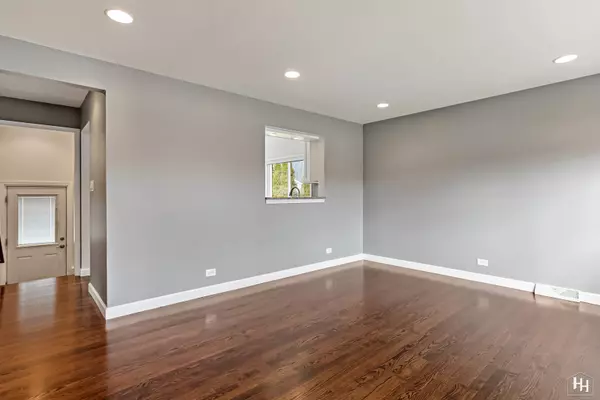$365,000
$350,000
4.3%For more information regarding the value of a property, please contact us for a free consultation.
516 Vassar Lane Des Plaines, IL 60016
3 Beds
2 Baths
1,005 SqFt
Key Details
Sold Price $365,000
Property Type Single Family Home
Sub Type Detached Single
Listing Status Sold
Purchase Type For Sale
Square Footage 1,005 sqft
Price per Sqft $363
Subdivision Cumberland Highlands
MLS Listing ID 11730146
Sold Date 03/30/23
Style Ranch
Bedrooms 3
Full Baths 2
Year Built 1959
Annual Tax Amount $6,427
Tax Year 2021
Lot Size 7,426 Sqft
Lot Dimensions 55 X 135
Property Description
This meticulously maintained brick ranch in the always coveted Cumberland area of Des Plaines is just a short distance from the Metra station and convenient to tons of shopping, schools and parks. You'll love the gorgeous finishes and hardwood floors, as well as the great light and open feel of this home. The eat-in kitchen is highlighted by stainless steel appliances, gorgeous modern hardware, and an eating area with beautiful bay window. Hardwood flooring and ceiling fans are included in each of the three bedrooms on the main level. The full finished basement and the two full baths make this space super functional. Downstairs you'll find a spacious rec room, laundry room, quiet home office, and a full bathroom. This home features an abundance of storage in addition to an oversized and insulated two car garage. Large fenced backyard gives you room to relax. Don't miss this opportunity to own a well-built three bedroom home in Cumberland Highlands! Taxes do not reflect a homeowner exemption.
Location
State IL
County Cook
Community Park, Curbs, Sidewalks, Street Lights, Street Paved
Rooms
Basement Full
Interior
Interior Features Hardwood Floors, First Floor Bedroom, First Floor Full Bath
Heating Natural Gas, Forced Air
Cooling Central Air
Fireplace Y
Appliance Range, Microwave, Dishwasher, Refrigerator, Washer, Dryer, Disposal
Laundry Gas Dryer Hookup, Sink
Exterior
Exterior Feature Patio
Garage Detached
Garage Spaces 2.0
Waterfront false
View Y/N true
Roof Type Asphalt
Building
Lot Description Fenced Yard
Story 1 Story
Foundation Concrete Perimeter
Sewer Public Sewer
Water Public
New Construction false
Schools
Elementary Schools Cumberland Elementary School
Middle Schools Chippewa Middle School
High Schools Maine West High School
School District 62, 62, 207
Others
HOA Fee Include None
Ownership Fee Simple
Special Listing Condition None
Read Less
Want to know what your home might be worth? Contact us for a FREE valuation!

Our team is ready to help you sell your home for the highest possible price ASAP
© 2024 Listings courtesy of MRED as distributed by MLS GRID. All Rights Reserved.
Bought with June Saavedra • Listing Leaders Homes & Specialty






