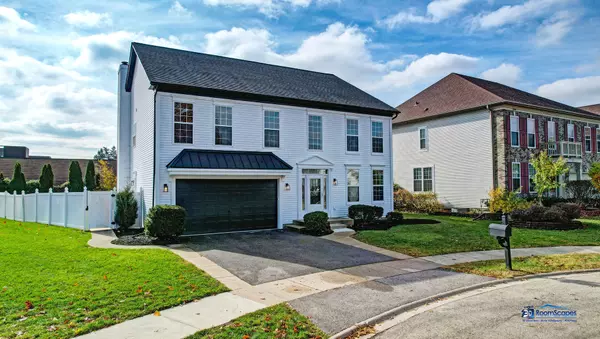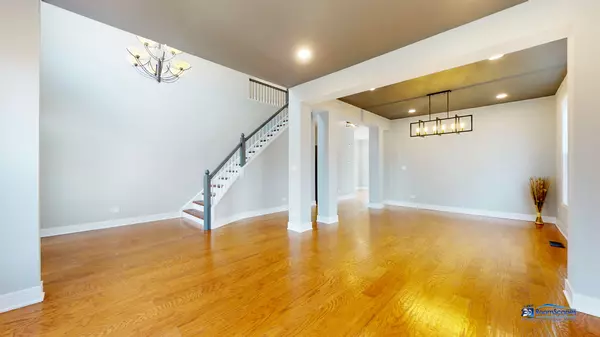$573,500
$599,000
4.3%For more information regarding the value of a property, please contact us for a free consultation.
1367 W DEER Court Palatine, IL 60067
4 Beds
3.5 Baths
2,667 SqFt
Key Details
Sold Price $573,500
Property Type Single Family Home
Sub Type Detached Single
Listing Status Sold
Purchase Type For Sale
Square Footage 2,667 sqft
Price per Sqft $215
Subdivision Chestnut Woods
MLS Listing ID 11663139
Sold Date 03/15/23
Style Colonial
Bedrooms 4
Full Baths 3
Half Baths 1
Year Built 1997
Annual Tax Amount $10,186
Tax Year 2020
Lot Size 9,665 Sqft
Lot Dimensions 52X139X94X135
Property Description
Modern luxury and masterful design! This colonial style home is located on a Cul-De-Sac plot in a charming and friendly Chestnut Woods of Palatine. Main floor consists of brand new hardwood floor, open floor layout with plenty of natural light, luxurious living room, elegant formal dining, cozy family room with fireplace and exquisite light fixtures. Sleek and stylish kitchen consists of gorgeous quartz countertop, new stainless-steel appliances, oversized island, farm house sink, elegant backsplash and fabulous pendant light fixtures. The kitchen overlooks a large fenced backyard with a concrete patio that is perfect for entertaining guests and summer cookouts. Second floor boasts 4 oversized bedrooms with hardwood flooring. Large primary suite features tray ceiling, a huge with walk-in closet and a gorgeous primary bathroom with dual vanity, stand alone soaking tub and stand up shower. All bathrooms are meticulously designed and consist of premium finishes with carefully selected vanities, tiles, faucets and light fixtures that gives them a stunning look. Top things off with a cozy fully finished basement with new vinyl flooring and a full bathroom that is perfect for more entertainment. This charming home is conveniently located near Deer Grove Forest Preserve, Hummingbird Park, Fitness Club, Train Station, Shopping and more. Welcome Home! Seller is licensed Realtor in Illinois.
Location
State IL
County Cook
Rooms
Basement Full
Interior
Interior Features Vaulted/Cathedral Ceilings, Hardwood Floors, First Floor Laundry, Walk-In Closet(s), Separate Dining Room, Pantry
Heating Natural Gas
Cooling Central Air
Fireplaces Number 1
Fireplace Y
Appliance Range, Microwave, Dishwasher, Refrigerator, Washer, Dryer, Disposal, Stainless Steel Appliance(s)
Exterior
Parking Features Attached
Garage Spaces 2.0
View Y/N true
Roof Type Asphalt
Building
Lot Description Cul-De-Sac
Story 2 Stories
Foundation Concrete Perimeter
Sewer Public Sewer
Water Lake Michigan
New Construction false
Schools
Elementary Schools Stuart R Paddock School
Middle Schools Walter R Sundling Junior High Sc
School District 15, 15, 211
Others
HOA Fee Include None
Ownership Fee Simple
Special Listing Condition None
Read Less
Want to know what your home might be worth? Contact us for a FREE valuation!

Our team is ready to help you sell your home for the highest possible price ASAP
© 2024 Listings courtesy of MRED as distributed by MLS GRID. All Rights Reserved.
Bought with Bernadette Archibald • Century 21 Circle






