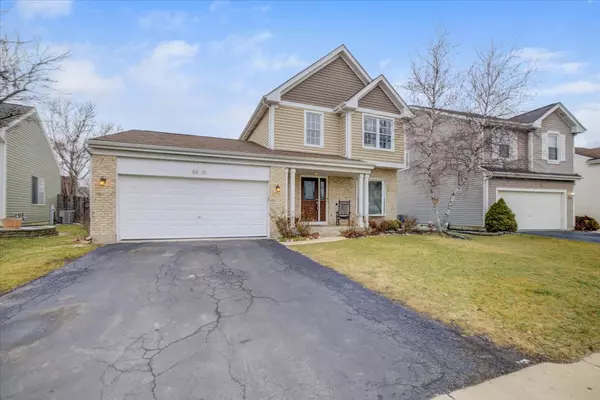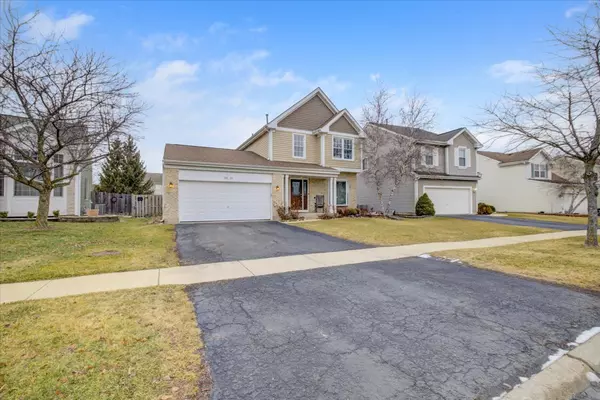$340,000
$349,900
2.8%For more information regarding the value of a property, please contact us for a free consultation.
2931 Melbourne Lane Lake In The Hills, IL 60156
3 Beds
2.5 Baths
1,980 SqFt
Key Details
Sold Price $340,000
Property Type Single Family Home
Sub Type Detached Single
Listing Status Sold
Purchase Type For Sale
Square Footage 1,980 sqft
Price per Sqft $171
Subdivision Meadowbrook
MLS Listing ID 11711976
Sold Date 03/13/23
Bedrooms 3
Full Baths 2
Half Baths 1
Year Built 1994
Annual Tax Amount $7,692
Tax Year 2021
Lot Size 6,873 Sqft
Lot Dimensions 51 X 136 X 134 X 71
Property Description
Impeccable opportunity to own in the highly desired Meadowbrook subdivision. This recent remodel provides an open floor plan, with 9 ft ceilings on the main floor. Mostly hardwood floors on first floor. Beautiful kitchen with tons of cabinet and countertop space to please any chef. Quartz countertops, SS appliances, and under the cabinet lighting, and a pantry. Eat-in table area opens to your family room, complete with fireplace and lots of natural light. Primary bedroom complete with full suite, soaking tub and separate shower. Finished basement great for entertaining or play area, with a large concrete crawl for all your storage needs. Furnace, AC, Roof and Siding all under 5 years old. Huge back yard with enormous concrete patio great for relaxing or hosting large parties and bbq's. Close to great schools, shopping, transportation and so much more.
Location
State IL
County Mc Henry
Community Park, Curbs, Sidewalks, Street Paved
Rooms
Basement Partial
Interior
Interior Features Vaulted/Cathedral Ceilings, Hardwood Floors, Ceiling - 9 Foot, Open Floorplan, Some Carpeting, Some Wood Floors, Dining Combo
Heating Natural Gas, Forced Air
Cooling Central Air
Fireplaces Number 1
Fireplace Y
Appliance Range, Microwave, Dishwasher, Refrigerator, Disposal, Stainless Steel Appliance(s)
Exterior
Exterior Feature Patio
Garage Attached
Garage Spaces 2.0
Waterfront false
View Y/N true
Building
Story 2 Stories
Sewer Public Sewer
Water Public
New Construction false
Schools
Elementary Schools Chesak Elementary School
Middle Schools Marlowe Middle School
High Schools Huntley High School
School District 158, 158, 158
Others
HOA Fee Include None
Ownership Fee Simple
Special Listing Condition None
Read Less
Want to know what your home might be worth? Contact us for a FREE valuation!

Our team is ready to help you sell your home for the highest possible price ASAP
© 2024 Listings courtesy of MRED as distributed by MLS GRID. All Rights Reserved.
Bought with Ted Krzysztofiak • RE/MAX City






