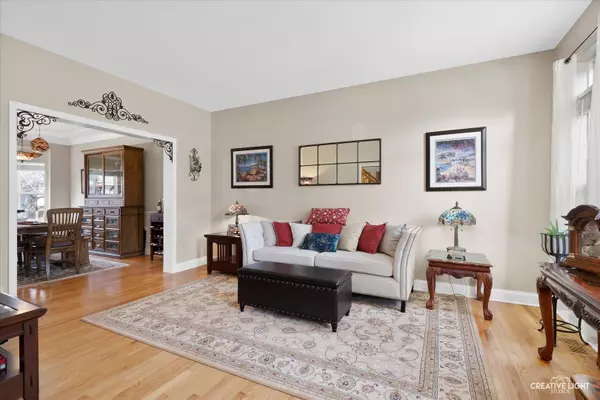$427,500
$435,000
1.7%For more information regarding the value of a property, please contact us for a free consultation.
417 Burr Oak Drive Oswego, IL 60543
4 Beds
2.5 Baths
2,459 SqFt
Key Details
Sold Price $427,500
Property Type Single Family Home
Sub Type Detached Single
Listing Status Sold
Purchase Type For Sale
Square Footage 2,459 sqft
Price per Sqft $173
Subdivision Gates Creek
MLS Listing ID 11701101
Sold Date 03/01/23
Style Traditional
Bedrooms 4
Full Baths 2
Half Baths 1
HOA Fees $37/ann
Year Built 2000
Annual Tax Amount $9,255
Tax Year 2021
Lot Size 10,454 Sqft
Lot Dimensions 80 X 130
Property Description
Gorgeous Kitchen & Incredible Backyard Paradise! Starting with great curb appeal and a welcoming foyer a new gorgeous custom front door (2021), new hardwood floors on the first level (2021), this Gates Creek beauty features a favorite open floor plan packed with upgrades throughout! Highlights incl. a dreamy eat-in kitchen, granite counters, cute pendant light fixtures, center island/breakfast bar, tile backsplash, all new KitchenAid stainless steel appliances (2021), planning desk with extra storage, and a bay bump out; soaring 2 story family room with a soaring, raised hearth brick fireplace; formal dining room with double tray ceiling, crown molding, chair rail and a bay bump out; vaulted master bedroom with WIC and luxury bath with jetted tub, tile floor and double sink vanity with granite top; tiered deck with pergola, gazebo, paver insert for fire pit, integrated lighting & gas grill line; fenced backyard with 8x12 shed; 9' ceilings, 6 panel doors & white trim; full basement; 3 car heated garage. New roof (2018), new furnace (2019), new maint-free fence (2021), Look at all of those summer pictures! Tons of rose bushes and wildflowers surround the home! There is a raspberry and strawberry patch with a butterfly garden! Large herb garden in the back of of the home!
Location
State IL
County Kendall
Community Park, Curbs, Sidewalks, Street Lights, Street Paved
Rooms
Basement Full
Interior
Interior Features Vaulted/Cathedral Ceilings, Hardwood Floors, First Floor Laundry
Heating Natural Gas, Forced Air
Cooling Central Air
Fireplaces Number 1
Fireplaces Type Wood Burning, Attached Fireplace Doors/Screen, Gas Starter, Stubbed in Gas Line
Fireplace Y
Appliance Range, Microwave, Dishwasher, Refrigerator, Washer, Dryer, Disposal
Laundry Gas Dryer Hookup, In Unit
Exterior
Exterior Feature Deck, Porch, Storms/Screens
Parking Features Attached
Garage Spaces 3.0
View Y/N true
Roof Type Asphalt
Building
Lot Description Fenced Yard
Story 2 Stories
Foundation Concrete Perimeter
Sewer Public Sewer
Water Public
New Construction false
Schools
Elementary Schools Fox Chase Elementary School
Middle Schools Traughber Junior High School
High Schools Oswego High School
School District 308, 308, 308
Others
HOA Fee Include Insurance
Ownership Fee Simple w/ HO Assn.
Special Listing Condition None
Read Less
Want to know what your home might be worth? Contact us for a FREE valuation!

Our team is ready to help you sell your home for the highest possible price ASAP
© 2024 Listings courtesy of MRED as distributed by MLS GRID. All Rights Reserved.
Bought with John McHatton • @properties Christie's International Real Estate






