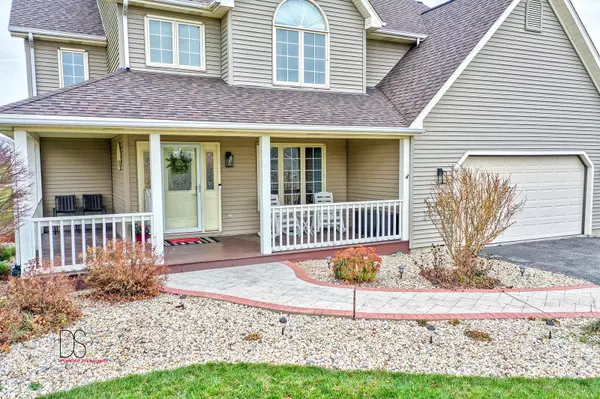Bought with Jennifer Fuessel of White Wave Properties Inc
$373,000
$379,900
1.8%For more information regarding the value of a property, please contact us for a free consultation.
2984 E 2360th Road Marseilles, IL 61341
4 Beds
2.5 Baths
2,521 SqFt
Key Details
Sold Price $373,000
Property Type Single Family Home
Sub Type Detached Single
Listing Status Sold
Purchase Type For Sale
Square Footage 2,521 sqft
Price per Sqft $147
MLS Listing ID 11682412
Sold Date 02/22/23
Bedrooms 4
Full Baths 2
Half Baths 1
Year Built 1998
Annual Tax Amount $6,082
Tax Year 2021
Lot Size 1.000 Acres
Lot Dimensions 130X299X173X320
Property Sub-Type Detached Single
Property Description
Beautiful Two Story with 4 Bedrooms and 2.5 baths built on 1 acre lot in desired Prairie Oaks Subdivision, NE of Ottawa, near I-80 for convenient commuting! Open two-story foyer entry with formal Dining room or flex space upon entry. See thru fireplace into kitchen from living room with living room featuring a large bay window. Abundance of natural light in the kitchen table area as it overlooks the backyard entertaining and open yard space. Corner lot features mature landscaping and custom designed stamped concrete patio. Large 12 x 24 shed added in 2020 to the rear of the property. Master Suite features volume tray ceilings, large walk-in closet and private bath with large tub, double sink and separate shower with updated vanity tops and ship lap design. Full basement boasts a new family room finished in 2018. Kitchen cabinetry painted and flooring updated in 2017. Roof and a/c updated 2019 and water heater 2020. Upper level has great new vinyl plank flooring in all bedrooms and hall new 2020. Crown molding in kitchen, living room added 2021.
Location
State IL
County La Salle
Community Street Paved
Rooms
Basement Full
Interior
Interior Features Vaulted/Cathedral Ceilings, Hardwood Floors, First Floor Laundry
Heating Natural Gas, Forced Air
Cooling Central Air
Fireplaces Number 1
Fireplaces Type Double Sided, Gas Log
Fireplace Y
Appliance Range, Microwave, Dishwasher
Laundry In Unit
Exterior
Exterior Feature Porch, Stamped Concrete Patio
Parking Features Attached
Garage Spaces 2.0
View Y/N true
Roof Type Asphalt
Building
Lot Description Corner Lot, Landscaped
Story 2 Stories
Foundation Concrete Perimeter
Sewer Septic-Private
Water Private Well
New Construction false
Schools
Elementary Schools Milton Pope Elementary School
Middle Schools Milton Pope Elementary School
High Schools Ottawa Township High School
School District 210, 210, 140
Others
HOA Fee Include None
Ownership Fee Simple
Special Listing Condition Corporate Relo
Read Less
Want to know what your home might be worth? Contact us for a FREE valuation!

Our team is ready to help you sell your home for the highest possible price ASAP

© 2025 Listings courtesy of MRED as distributed by MLS GRID. All Rights Reserved.






