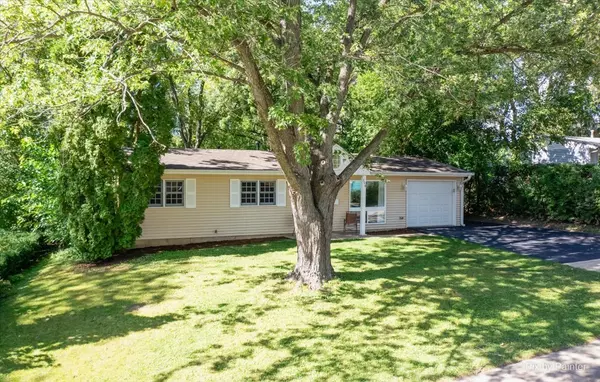$275,000
$275,000
For more information regarding the value of a property, please contact us for a free consultation.
306 Tanglewood Drive Streamwood, IL 60107
3 Beds
1 Bath
1,500 SqFt
Key Details
Sold Price $275,000
Property Type Single Family Home
Sub Type Detached Single
Listing Status Sold
Purchase Type For Sale
Square Footage 1,500 sqft
Price per Sqft $183
Subdivision Fair Oaks
MLS Listing ID 11670555
Sold Date 02/17/23
Style Ranch
Bedrooms 3
Full Baths 1
Year Built 1963
Annual Tax Amount $6,134
Tax Year 2020
Lot Size 7,701 Sqft
Lot Dimensions 10079
Property Description
You'll Fall in Love with the Original Owner's COMPLETELY REMODELED Ranch Home located in the Charming Fair Oaks Subdivision. HUGE Family Room w/ Fireplace adjacent to LARGE Eat-in Kitchen with partial BASEMENT Addition making this house one of a kind and one of the Largest ranches in the area. Everything is done for you...New Kitchen! New Bath! New Electric Panel! Media/Office Area! New Flooring, paint, recessed lighting, backsplash, appliances, white soft close kitchen cabinets, 6 panel doors, 4 inch trim, Furnace, AC, Garage door and opener, blown-in insulation and much, much more!!! Completed with village permits! Dream Backyard! Enjoy the enormous deck surrounded by mature trees offering natural shade to create the ideal outdoor resort like setting. Perfect for entertaining or relaxing! Sump pump discharge and downspouts buried underground to keep your backyard nice and dry. Expanded Driveway!! Easily will fit 5 cars! Still many possibilities here to build equity by adding another bath, bedroom or finish the basement. OWNER OCCUPANT will have lower taxes (No home owner exemption on current taxes). WALKING DISTANCE to parks, elementary school, high school, grocery stores, restaurants and more. Near 25 acres of Forest Preserve with lakes, walking/biking trails. Close to everything Streamwood has to offer!
Location
State IL
County Cook
Community Park, Sidewalks, Street Lights, Street Paved
Rooms
Basement Partial
Interior
Interior Features Skylight(s)
Heating Natural Gas
Cooling Central Air, Window/Wall Unit - 1
Fireplaces Number 1
Fireplaces Type Wood Burning
Fireplace Y
Appliance Range, Dishwasher, Refrigerator, Stainless Steel Appliance(s)
Laundry Gas Dryer Hookup, In Unit
Exterior
Garage Attached
Garage Spaces 1.5
Waterfront false
View Y/N true
Roof Type Asphalt
Building
Story 1 Story
Foundation Concrete Perimeter
Sewer Public Sewer
Water Public
New Construction false
Schools
Elementary Schools Hanover Countryside Elementary S
Middle Schools Canton Middle School
High Schools Streamwood High School
School District 46, 46, 46
Others
HOA Fee Include None
Ownership Fee Simple
Special Listing Condition None
Read Less
Want to know what your home might be worth? Contact us for a FREE valuation!

Our team is ready to help you sell your home for the highest possible price ASAP
© 2024 Listings courtesy of MRED as distributed by MLS GRID. All Rights Reserved.
Bought with Lizbeth Gonzalez • House Select Realty, Inc.






