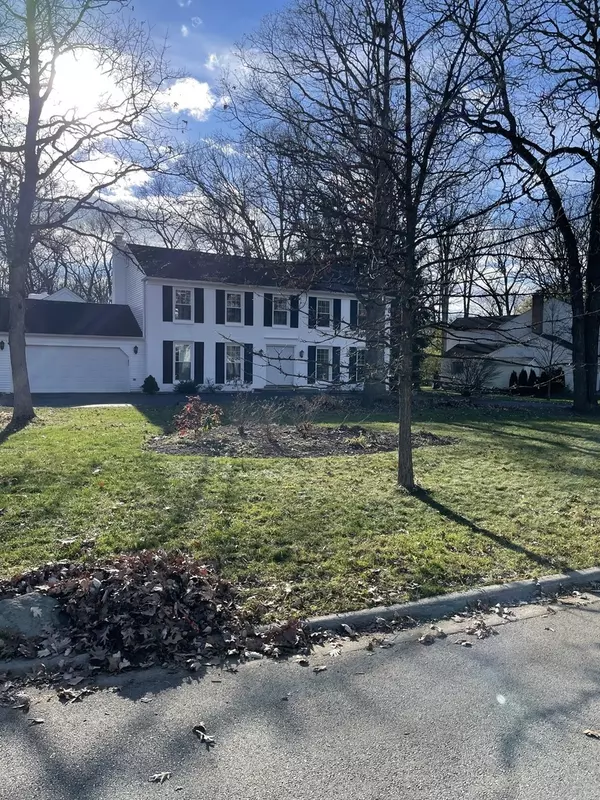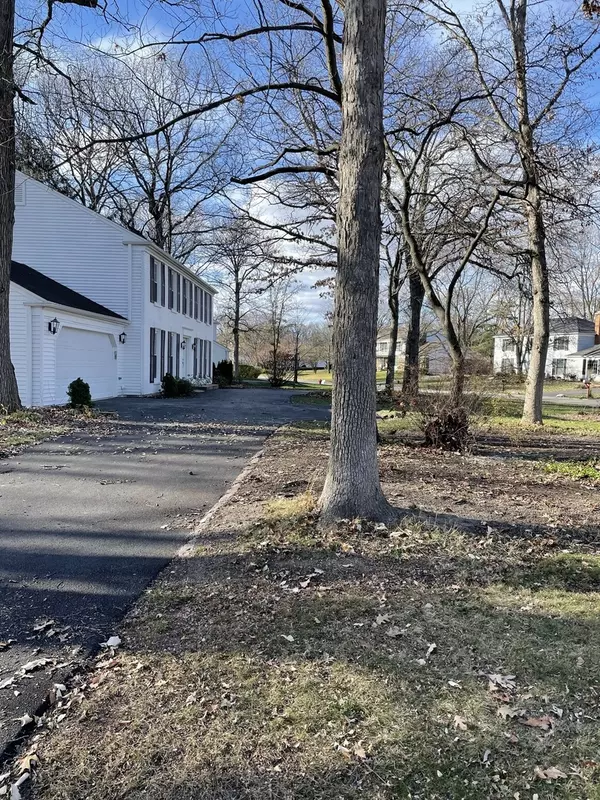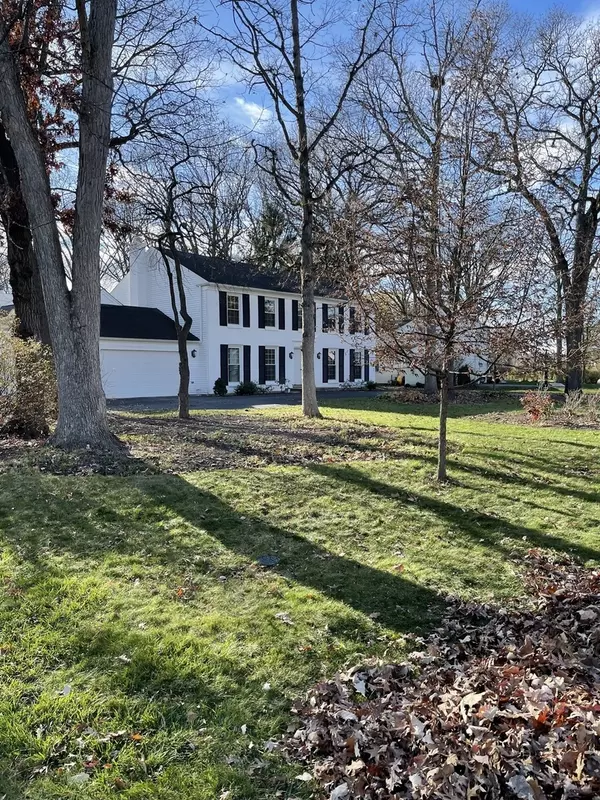$685,000
$699,000
2.0%For more information regarding the value of a property, please contact us for a free consultation.
33 Kings Cross Drive Lincolnshire, IL 60069
4 Beds
2.5 Baths
3,200 SqFt
Key Details
Sold Price $685,000
Property Type Single Family Home
Sub Type Detached Single
Listing Status Sold
Purchase Type For Sale
Square Footage 3,200 sqft
Price per Sqft $214
MLS Listing ID 11675596
Sold Date 02/15/23
Style Colonial
Bedrooms 4
Full Baths 2
Half Baths 1
Year Built 1971
Annual Tax Amount $16,647
Tax Year 2021
Lot Size 0.530 Acres
Lot Dimensions 0.53
Property Description
This fabulous remodeled colonial home , features an open floor plan, new hardwood floors with plenty of natural light all around the entire house . Functional white kitchen with granite countertops and stainless steel appliances, flows nicely to large separate breakfast room/sitting room and formal dinning room. The breakfast room creates a comfortable atmosphere with a fireplace and white builds in cabinets . Next to the kitchen , you will find a large family room , with high ceilings, a fireplace , dramatic beam ceiling .The house offers 4 spacious bedrooms , 2 full baths and one half bath. All four bedrooms are located on the second floor and all have hardwood floors . The basement has new carpet and new paint , creating a warm and cozy play area . Updated bathrooms , professionally painted , new windows , new furnace and ac , new humidifier . Laundry room is conveniently located on the first floor and has a new washer and dryer , new sink and new white cabinets , new tiles and access to the garage. The outside offers a new circular driveway, large corner lot with mature trees and plenty of privacy. The house is located in the most desirable school district, Adlai E. Stevenson High School. Seller offers 1 year homeowner warranty for all the appliances, one year warranty for the inside plumbing .The new windows comes with 20 year warranty.
Location
State IL
County Lake
Rooms
Basement Partial
Interior
Interior Features Bar-Wet, Hardwood Floors, First Floor Laundry, Built-in Features, Walk-In Closet(s), Open Floorplan, Granite Counters
Heating Natural Gas
Cooling Central Air
Fireplaces Number 2
Fireplaces Type Wood Burning
Fireplace Y
Appliance Double Oven, Microwave, Dishwasher, Stainless Steel Appliance(s), Cooktop, Range Hood
Laundry Sink
Exterior
Parking Features Attached
Garage Spaces 2.0
View Y/N true
Roof Type Asphalt
Building
Lot Description Corner Lot
Story 2 Stories
Foundation Concrete Perimeter
Water Lake Michigan, Public
New Construction false
Schools
Elementary Schools Laura B Sprague School
Middle Schools Daniel Wright Junior High School
High Schools Adlai E Stevenson High School
School District 103, 103, 125
Others
HOA Fee Include None
Ownership Fee Simple
Special Listing Condition None
Read Less
Want to know what your home might be worth? Contact us for a FREE valuation!

Our team is ready to help you sell your home for the highest possible price ASAP
© 2025 Listings courtesy of MRED as distributed by MLS GRID. All Rights Reserved.
Bought with Lindsay Chatham • @properties Christie's International Real Estate





