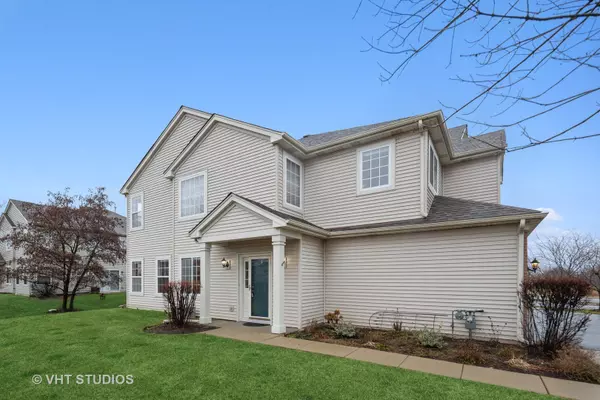Bought with Uliana Tokar of City Habitat Realty LLC
$218,500
$220,500
0.9%For more information regarding the value of a property, please contact us for a free consultation.
354 N Tower Drive Hainesville, IL 60030
2 Beds
2.5 Baths
1,805 SqFt
Key Details
Sold Price $218,500
Property Type Townhouse
Sub Type Townhouse-2 Story
Listing Status Sold
Purchase Type For Sale
Square Footage 1,805 sqft
Price per Sqft $121
Subdivision Union Square
MLS Listing ID 11688406
Sold Date 01/27/23
Bedrooms 2
Full Baths 2
Half Baths 1
HOA Fees $303/mo
Year Built 2003
Annual Tax Amount $6,855
Tax Year 2021
Lot Dimensions COMMON
Property Sub-Type Townhouse-2 Story
Property Description
Home sweet home awaits in this incredible, rarely available end-unit with a gorgeous water view. Fall in LOVE with the vaulted ceilings and upgraded railings - creating an open concept floor plan that is inviting and perfect for entertaining! Overflowing with sunlight, the entire space is light, bright and airy. The enormous kitchen features 42" cabinets & a pantry closet. The space flows effortlessly into the family room with a cozy fireplace. Perfect for those cold wintry nights. The sun-drenched living room and separate dining area are perfect for hosting family and friends. Completing the main level is a lovely half bath that has been updated beautifully. Make your way upstairs to find 2 spacious bedrooms and a large loft. The master boasts vaulted ceilings, a ceiling fan, walk-in closet and a private en suite bath with a double vanity, tub and separate shower. There is a second full bathroom upstairs as well. The versatile loft space can be utilized as an office, study, exercise room, play room, lounge, you name it! Plus, the second floor laundry room and extra storage space provide the ultimate convenience. Attached two car garage. New water heater. All of this and in a truly exceptional location that can't be beat! Overlooking a serene pond with an extended brick paver patio to enhance your outdoor living space. An absolute MUST-SEE! Close to endless shopping, dining, entertainment, Grayslake schools, 2 metra stations, walking paths, parks, playgrounds, ball fields and so much more! WOW! Come experience everything this spectacular home has to offer!
Location
State IL
County Lake
Rooms
Basement None
Interior
Interior Features Vaulted/Cathedral Ceilings, Second Floor Laundry, Storage, Built-in Features, Walk-In Closet(s), Open Floorplan
Heating Natural Gas
Cooling Central Air
Fireplaces Number 1
Fireplaces Type Gas Log, Gas Starter
Fireplace Y
Laundry Gas Dryer Hookup, In Unit
Exterior
Exterior Feature Brick Paver Patio
Parking Features Attached
Garage Spaces 2.0
Community Features Park, Picnic Area, School Bus, Water View
View Y/N true
Roof Type Asphalt
Building
Lot Description Common Grounds, Landscaped, Pond(s), Water View
Foundation Concrete Perimeter
Sewer Public Sewer
Water Public
New Construction false
Schools
Elementary Schools Prairieview School
Middle Schools Grayslake Middle School
High Schools Grayslake Central High School
School District 46, 46, 127
Others
Pets Allowed Cats OK, Dogs OK
HOA Fee Include Water, Parking, Insurance, Exterior Maintenance, Lawn Care, Scavenger, Snow Removal
Ownership Condo
Special Listing Condition Corporate Relo
Read Less
Want to know what your home might be worth? Contact us for a FREE valuation!

Our team is ready to help you sell your home for the highest possible price ASAP

© 2025 Listings courtesy of MRED as distributed by MLS GRID. All Rights Reserved.






