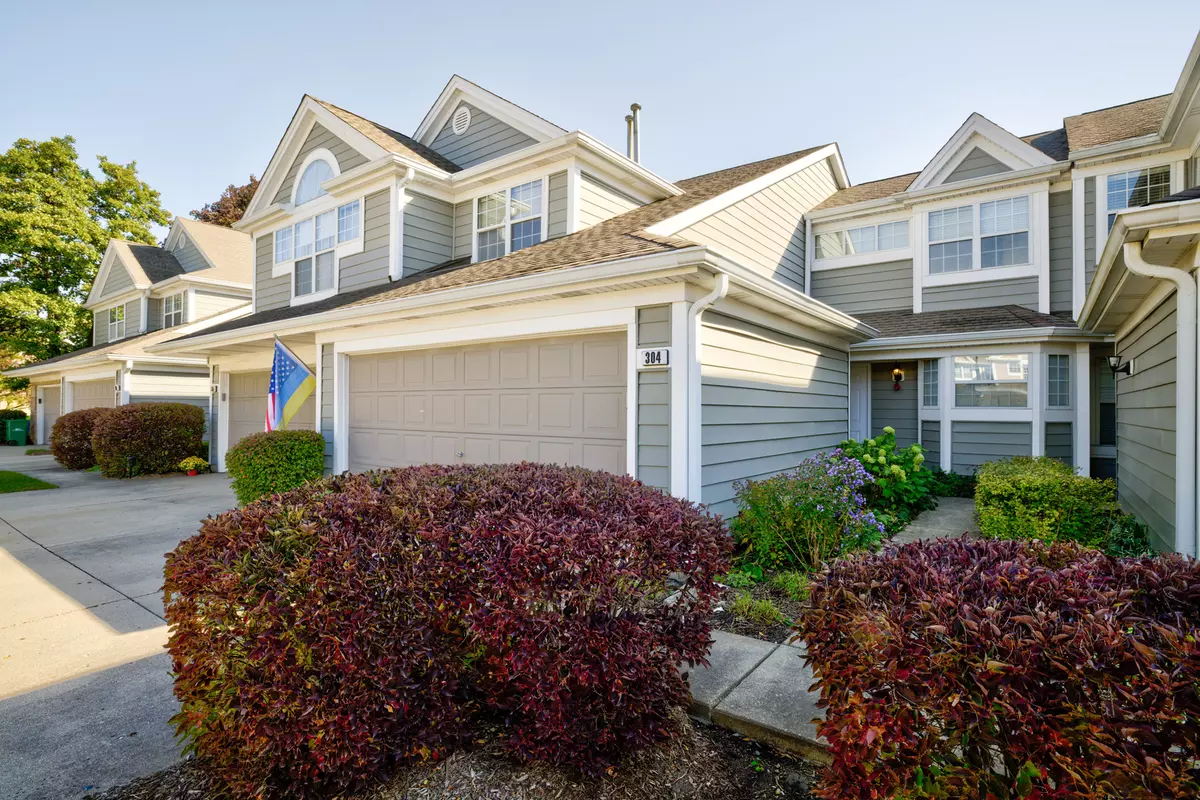$358,000
$354,500
1.0%For more information regarding the value of a property, please contact us for a free consultation.
304 WOODSTONE Circle Buffalo Grove, IL 60089
3 Beds
2.5 Baths
1,982 SqFt
Key Details
Sold Price $358,000
Property Type Townhouse
Sub Type Townhouse-2 Story
Listing Status Sold
Purchase Type For Sale
Square Footage 1,982 sqft
Price per Sqft $180
Subdivision Woodstone
MLS Listing ID 11636781
Sold Date 01/18/23
Bedrooms 3
Full Baths 2
Half Baths 1
HOA Fees $364/mo
Year Built 1989
Annual Tax Amount $9,576
Tax Year 2020
Lot Dimensions 1982
Property Description
Gorgeously-upgraded 3 Bedroom, Loft, and 2.5 Bath Townhome in sought-after Woodstone subdivision. Living/Family Room with Cathedral Ceilings, Skylights for bright sunlight. Fireplace, and sliding glass doors to private back patio. Open-concept living space. Renovated Kitchen now more visible to Living/Family Room. Granite kitchen countertops. L4 Plywood Kitchen Cabinets. Newer stainless steel kitchen appliances: Dishwasher (2021), Washer/Dryer (2021), Fridge (2021), Oven/Range (2021), Microwave (2021)! New Big Pantry Cabinet under stairs. All 2.5 bathrooms masterfully updated! Master Bedroom features WIC, Luxury Bath, with standing shower and large soaking tub. Shower Tub in 2nd full Bath. Engineered Quartz Master Bath Countertops. Granite Countertops in other Baths. Second Bedroom with double closets. Two-car attached garage and additional driveway space. New LVP flooring, professional-grade throughout. Freshly-painted walls, and move-in ready. Award-winning Stevenson High School district!
Location
State IL
County Lake
Rooms
Basement None
Interior
Interior Features Vaulted/Cathedral Ceilings, Skylight(s), First Floor Bedroom, First Floor Laundry, First Floor Full Bath
Heating Natural Gas, Forced Air
Cooling Central Air
Fireplaces Number 1
Fireplaces Type Attached Fireplace Doors/Screen, Gas Log, Gas Starter
Fireplace Y
Appliance Range, Dishwasher, Refrigerator, Washer, Dryer, Disposal
Laundry In Unit
Exterior
Exterior Feature Patio, Storms/Screens
Parking Features Attached
Garage Spaces 2.0
View Y/N true
Roof Type Asphalt
Building
Lot Description Fenced Yard
Foundation Concrete Perimeter
Sewer Public Sewer
Water Lake Michigan
New Construction false
Schools
Elementary Schools Tripp School
Middle Schools Aptakisic Junior High School
High Schools Adlai E Stevenson High School
School District 102, 102, 125
Others
Pets Allowed Cats OK, Dogs OK
HOA Fee Include Insurance, Exterior Maintenance, Lawn Care, Snow Removal
Ownership Fee Simple w/ HO Assn.
Special Listing Condition None
Read Less
Want to know what your home might be worth? Contact us for a FREE valuation!

Our team is ready to help you sell your home for the highest possible price ASAP
© 2024 Listings courtesy of MRED as distributed by MLS GRID. All Rights Reserved.
Bought with Sang Han • Platinum Partners Realtors


