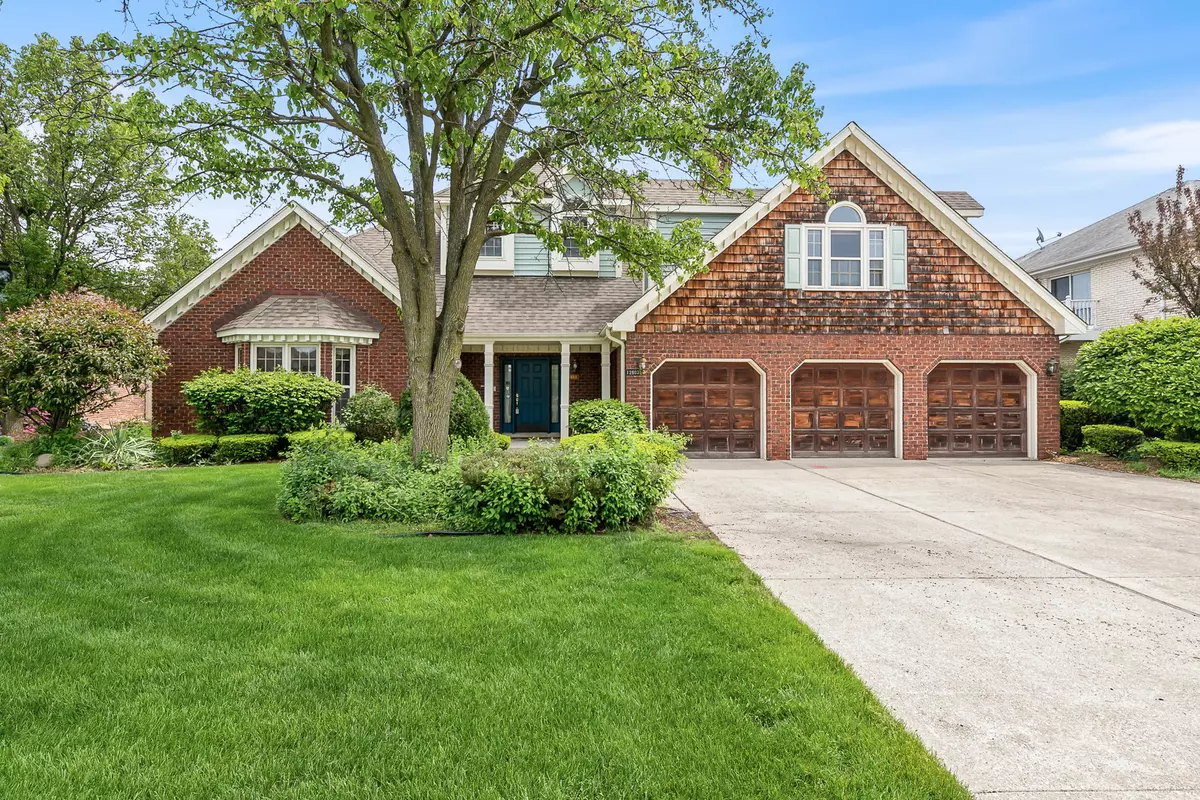$502,500
$550,000
8.6%For more information regarding the value of a property, please contact us for a free consultation.
12803 Quail Court Palos Heights, IL 60463
4 Beds
4 Baths
4,395 SqFt
Key Details
Sold Price $502,500
Property Type Single Family Home
Sub Type Detached Single
Listing Status Sold
Purchase Type For Sale
Square Footage 4,395 sqft
Price per Sqft $114
MLS Listing ID 11658253
Sold Date 12/28/22
Bedrooms 4
Full Baths 4
Year Built 1989
Annual Tax Amount $12,307
Tax Year 2020
Lot Size 10,876 Sqft
Lot Dimensions 48X44X112X87X132
Property Description
Looking for A Ranch? Then Consider This Beautiful Custom Built 4 Bedroom 4 Bath Home! Over 4,400' of Wonderful Living Space & Perfect For Entertaining! You Are Welcomed Into The Grand 2 Story Foyer Entry With A Gorgeous Chandelier! Highly Desired FIRST FLOOR MASTER BEDROOM SUITE with Vaulted Ceilings, Fireplace & Walk In Closet! Master Bath with Whirlpool Tub, Separate Shower & Dual Sinks! Formal Living Room Is A Peaceful Retreat! Large Dining Room To Host Your Special Dinners Boasts Hardwood Floors & Vaulted Ceilings! An Open Kitchen & Eating Area with Hardwood Floors & Walk In Pantry! Generous Size Family Room with Brick Fireplace! A Second Bedroom & Full Bath are also located on the 1st Floor! The 2nd Level Includes 2 Large Bedrooms with Walk In Closets, An Office & Full Bath! Great Finished Basement adds Additional Living Space That Features A Large Open Area with Built In Cabinetry, a Wet Bar, & Full Bath! Convenient 1st Floor Laundry/Mud Room! Large Deck Overlooking The Professionally Landscaped Fenced Yard! 3 Car Garage! Whole House Natural Gas Generator For Safety & Security! Walking Distance to Top Rated Schools! Enjoy Year Round Recreational Activities at the Local Forest Preserves & Trail Systems! Great Dining & Shopping Nearby!. Easy Access to The Metra Train & Major Highways! Welcome Home!
Location
State IL
County Cook
Community Curbs, Street Lights, Street Paved
Rooms
Basement Partial
Interior
Interior Features Vaulted/Cathedral Ceilings, Bar-Wet, Hardwood Floors, First Floor Bedroom, In-Law Arrangement, First Floor Laundry, First Floor Full Bath, Built-in Features, Walk-In Closet(s)
Heating Natural Gas, Forced Air, Sep Heating Systems - 2+, Zoned
Cooling Central Air, Zoned, Electric
Fireplaces Number 2
Fireplaces Type Gas Log
Fireplace Y
Appliance Double Oven, Dishwasher, Refrigerator, Washer, Dryer, Trash Compactor, Gas Cooktop
Laundry Gas Dryer Hookup, In Unit, Sink
Exterior
Exterior Feature Deck, Storms/Screens
Parking Features Attached
Garage Spaces 3.0
View Y/N true
Roof Type Asphalt
Building
Lot Description Fenced Yard, Landscaped
Story 2 Stories
Foundation Concrete Perimeter
Sewer Public Sewer
Water Lake Michigan, Public
New Construction false
Schools
Elementary Schools Indian Hill Elementary School
Middle Schools Independence Junior High School
High Schools A B Shepard High School (Campus
School District 128, 128, 218
Others
HOA Fee Include None
Ownership Fee Simple
Special Listing Condition None
Read Less
Want to know what your home might be worth? Contact us for a FREE valuation!

Our team is ready to help you sell your home for the highest possible price ASAP
© 2024 Listings courtesy of MRED as distributed by MLS GRID. All Rights Reserved.
Bought with Rhett Graves • OnLine Realty Professionals.com






