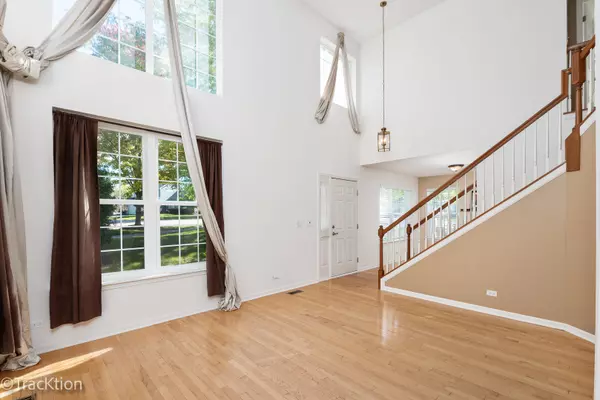$275,000
$279,900
1.8%For more information regarding the value of a property, please contact us for a free consultation.
1250 Horseshoe Lane Bartlett, IL 60103
2 Beds
2.5 Baths
1,690 SqFt
Key Details
Sold Price $275,000
Property Type Townhouse
Sub Type Townhouse-2 Story
Listing Status Sold
Purchase Type For Sale
Square Footage 1,690 sqft
Price per Sqft $162
Subdivision Woodland Hills
MLS Listing ID 11645522
Sold Date 12/05/22
Bedrooms 2
Full Baths 2
Half Baths 1
HOA Fees $305/mo
Year Built 1997
Annual Tax Amount $6,716
Tax Year 2021
Lot Dimensions 6534
Property Description
This lovely Woodland Hills end-unit townhome has the details on your wish list: granite countertops and vanities, stainless steel appliances, hardwood floors, open concept floor plan and an abundance of storage. Situated on a beautifully landscaped lot in a pretty setting, nestled near single family homes, park and walking path. Two-story living room is open, bright and airy with newer french door to backyard patio. Hardwood floors throughout the first floor with a flexible floor plan to suit your needs. Island kitchen with large breakfast bar has been updated with newer appliances, granite countertops, tile backsplash. Dining room could be used as first floor office or den. The second floor overlooks the living room and features an exceptionally spacious primary suite with walk-in closet and sitting area. The attached bath has a large soaking tub, dual sink vanity with granite top, and separate ceramic tile shower. The hall bath is adjacent to the second bedroom and features a granite vanity sinktop, tub with ceramic tile. Room originally designed for 2nd floor laundry may be used as computer room, storage, toy closet, etc. The full basement features vinyl flooring, can lighting, newer windows. Washer and dryer included. Furnace, CAC and water heater 8 yrs old. 2 car garage. New roof appx 2017. Come take a look!
Location
State IL
County Du Page
Rooms
Basement Full
Interior
Interior Features Vaulted/Cathedral Ceilings, Hardwood Floors
Heating Natural Gas, Forced Air
Cooling Central Air
Fireplace N
Appliance Range, Microwave, Dishwasher, Refrigerator, Washer, Dryer, Disposal, Stainless Steel Appliance(s)
Exterior
Exterior Feature Patio, End Unit
Parking Features Attached
Garage Spaces 2.0
Community Features Park
View Y/N true
Roof Type Asphalt
Building
Foundation Concrete Perimeter
Sewer Public Sewer
Water Public
New Construction false
Schools
Elementary Schools Wayne Elementary School
Middle Schools Kenyon Woods Middle School
High Schools South Elgin High School
School District 46, 46, 46
Others
Pets Allowed Cats OK, Dogs OK
HOA Fee Include Insurance, Exterior Maintenance, Lawn Care, Snow Removal
Ownership Fee Simple
Special Listing Condition None
Read Less
Want to know what your home might be worth? Contact us for a FREE valuation!

Our team is ready to help you sell your home for the highest possible price ASAP
© 2024 Listings courtesy of MRED as distributed by MLS GRID. All Rights Reserved.
Bought with Angelika Pashko • KOMAR






