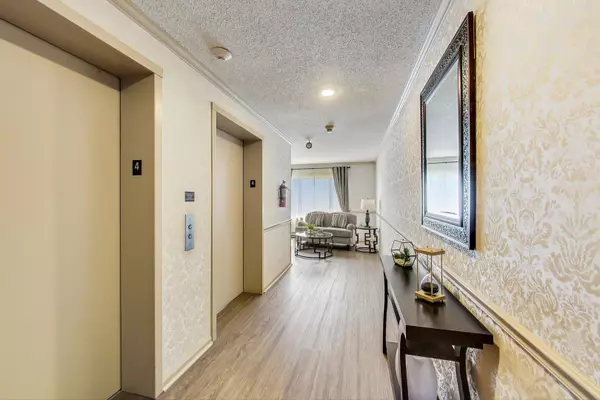$312,500
$334,500
6.6%For more information regarding the value of a property, please contact us for a free consultation.
205 Rivershire Lane #410 Lincolnshire, IL 60069
2 Beds
2.5 Baths
2,487 SqFt
Key Details
Sold Price $312,500
Property Type Condo
Sub Type Condo
Listing Status Sold
Purchase Type For Sale
Square Footage 2,487 sqft
Price per Sqft $125
Subdivision Rivershire
MLS Listing ID 11458890
Sold Date 11/29/22
Bedrooms 2
Full Baths 2
Half Baths 1
HOA Fees $812/mo
Year Built 1979
Annual Tax Amount $8,358
Tax Year 2021
Lot Dimensions COMMON
Property Description
Amazing tree-top views from every window in this bright & spacious End Unit condo in sought after Rivershire subdivision! Huge 2 Bedroom + Family Rm/Den (can be converted to a 3rd BR) 2.1 Bathroom unit lives like a Ranch home. Grand foyer entry leads to the open concept Living Room/Dining room with a fireplace and tons of windows. The Primary Bedroom suite boasts plantation shutters, a sitting room, Master Bath with a shower, sink + dressing area with another sink and 2 HUGE walk-in closets with amazing organizers. Nice 2nd bedroom with great closet space. The Family Room/Den with a wet bar has a large storage closet and opens to a Sitting Area - perfect for a game table. Large in-unit Laundry Room, smart thermostat, same floor additional storage, 2 indoor heated garage spaces and Exercise Room. Award winning school districts #103/#125 Stevenson HS and is close to shopping, restaurants, movies & tollway. Enjoy the many miles of beautiful walking trails. Seller prefers to close after Sept 15th.
Location
State IL
County Lake
Rooms
Basement None
Interior
Interior Features Bar-Wet, Hardwood Floors, Storage, Walk-In Closet(s), Open Floorplan
Heating Electric
Cooling Central Air
Fireplaces Number 1
Fireplace Y
Appliance Range, Dishwasher, Refrigerator, Washer, Dryer
Laundry In Unit
Exterior
Exterior Feature Balcony, Storms/Screens, End Unit
Parking Features Attached
Garage Spaces 2.0
Community Features Elevator(s), Storage
View Y/N true
Building
Lot Description Common Grounds, Landscaped, Mature Trees
Foundation Concrete Perimeter
Sewer Public Sewer
Water Lake Michigan
New Construction false
Schools
Elementary Schools Laura B Sprague School
Middle Schools Daniel Wright Junior High School
High Schools Adlai E Stevenson High School
School District 103, 103, 125
Others
Pets Allowed Cats OK
HOA Fee Include Water, Exterior Maintenance, Lawn Care, Scavenger, Snow Removal
Ownership Condo
Special Listing Condition None
Read Less
Want to know what your home might be worth? Contact us for a FREE valuation!

Our team is ready to help you sell your home for the highest possible price ASAP
© 2024 Listings courtesy of MRED as distributed by MLS GRID. All Rights Reserved.
Bought with Marina Jacobson • Berkshire Hathaway HomeServices Chicago






