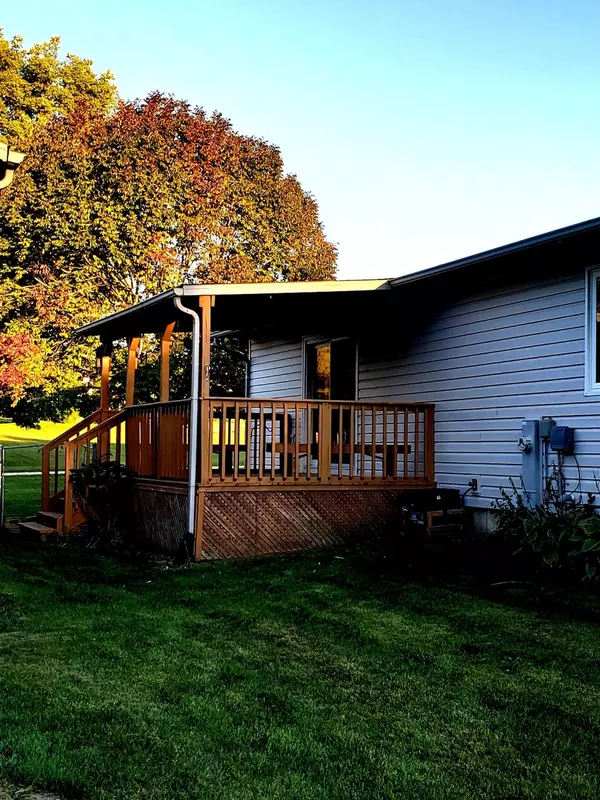$213,500
$199,000
7.3%For more information regarding the value of a property, please contact us for a free consultation.
300 W 2nd Street Kingston, IL 60145
2 Beds
2 Baths
1,475 SqFt
Key Details
Sold Price $213,500
Property Type Single Family Home
Sub Type Detached Single
Listing Status Sold
Purchase Type For Sale
Square Footage 1,475 sqft
Price per Sqft $144
MLS Listing ID 11628928
Sold Date 11/16/22
Style Ranch
Bedrooms 2
Full Baths 2
Year Built 1996
Annual Tax Amount $3,764
Tax Year 2021
Lot Size 0.390 Acres
Lot Dimensions 142 X 120
Property Description
Come see this unique, custom build ranch home in Kingston! 2 bedroom plus bonus room, 2 full bathrooms, attached 2-car garage and detached oversized garage on just over a third acre corner lot. Stay warm in the winter and cool in the summer with the insulated siding. Eat-in kitchen with lots of cabinet space, large picture window and beautiful hardwood pocket doors. Master bedroom with full bath, 2nd and bonus rooms all have windows to let in plenty of sunshine. The living/dining room has a large window and sliders that lead out to a covered back porch. Perfect place to enjoy your coffee on a gorgeous crisp fall morning while you watch the kids or dog run around the fenced area. Detached garage is heated, front half has a oversized door to fit an RV or other large vehicle, back half has built-in upper storage with workbench and cabinets that stay! Finish the large basement for more entertainment space which is framed out for laundry room and a separate room with steel studs and some drywall. All shelving in basement and garages stay, along with workbench and storage in garage. Make an offer before this property is gone! Being sold 'AS-IS'.
Location
State IL
County De Kalb
Rooms
Basement Full
Interior
Heating Natural Gas
Cooling Central Air
Fireplace N
Appliance Range, Microwave, Dishwasher, Refrigerator
Exterior
Garage Attached, Detached
Garage Spaces 2.0
Waterfront false
View Y/N true
Roof Type Asphalt
Building
Story 1 Story
Foundation Concrete Perimeter
Sewer Public Sewer
Water Public
New Construction false
Schools
School District 424, 424, 424
Others
HOA Fee Include None
Ownership Fee Simple
Special Listing Condition Standard
Read Less
Want to know what your home might be worth? Contact us for a FREE valuation!

Our team is ready to help you sell your home for the highest possible price ASAP
© 2024 Listings courtesy of MRED as distributed by MLS GRID. All Rights Reserved.
Bought with Patti Besler • Premier Living Properties






