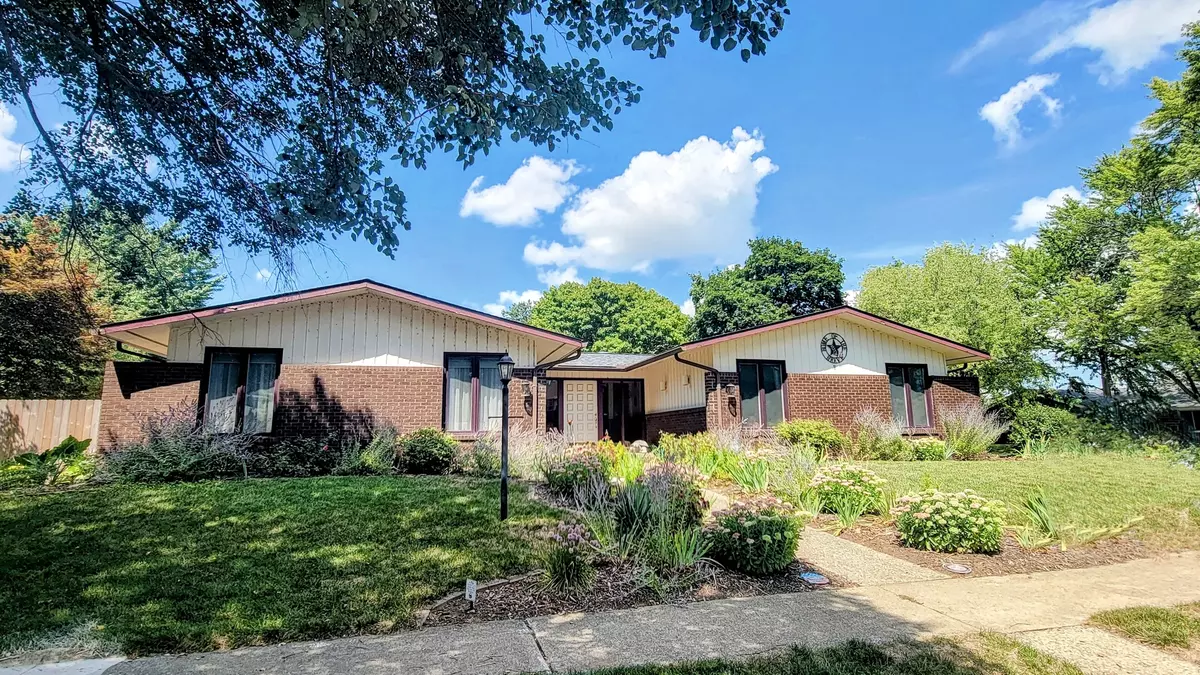$320,000
$329,900
3.0%For more information regarding the value of a property, please contact us for a free consultation.
3202 Stoneybrook Drive Champaign, IL 61822
5 Beds
3.5 Baths
2,783 SqFt
Key Details
Sold Price $320,000
Property Type Single Family Home
Sub Type Detached Single
Listing Status Sold
Purchase Type For Sale
Square Footage 2,783 sqft
Price per Sqft $114
Subdivision Lincolnshire Fields
MLS Listing ID 11488262
Sold Date 11/21/22
Style Ranch
Bedrooms 5
Full Baths 3
Half Baths 1
HOA Fees $2/ann
Year Built 1976
Annual Tax Amount $6,146
Tax Year 2021
Lot Size 0.300 Acres
Lot Dimensions 100X123X120X121
Property Description
Sprawling ranch with SO much character featuring over 2700 sq ft surrounding a courtyard. Located on a corner lot with only 1 neighbor to the side too! Open entry leads to the family room with wood burning fireplace. The living room/dining room is L shaped. BONUS family/rec room is super cool with a wet bar, couch area with wood burning fireplace and additional sitting/game area a few steps up. Updated Kitchen with corian counterss. 3rd living space with stone fireplace and wet bar with access to center deck. Privacy fenced back yard and in-ground, heated pool. (Super easy maintenance and well maintained). Large master suite has double vanity open bathroom, with multiple closets. A total of 5 potential bedrooms (use one as office or craft room)and 3.5 baths (refreshed baths). Unfinished basement has approx 900 sq ft unfinished, and plumbed for a bath. Home has been pre-inspected and happy to share. NEW roof 2021. Seller offering a home warranty as a bonus. Mechanics are in great shape and well maintained.
Location
State IL
County Champaign
Community Park, Lake, Sidewalks
Rooms
Basement Partial
Interior
Interior Features Bar-Wet, Hardwood Floors, First Floor Bedroom, First Floor Laundry, First Floor Full Bath
Heating Natural Gas, Forced Air
Cooling Central Air
Fireplaces Number 2
Fireplaces Type Gas Log
Fireplace Y
Appliance Dishwasher, Disposal, Microwave, Range Hood, Range
Laundry In Unit
Exterior
Exterior Feature Deck, In Ground Pool
Parking Features Attached
Garage Spaces 2.5
Pool in ground pool
View Y/N true
Building
Lot Description Fenced Yard
Story 1 Story
Sewer Public Sewer
Water Public
New Construction false
Schools
Elementary Schools Champaign Elementary School
Middle Schools Champaign Junior High School
High Schools Centennial High School
School District 4, 4, 4
Others
HOA Fee Include None
Ownership Fee Simple
Special Listing Condition None
Read Less
Want to know what your home might be worth? Contact us for a FREE valuation!

Our team is ready to help you sell your home for the highest possible price ASAP
© 2024 Listings courtesy of MRED as distributed by MLS GRID. All Rights Reserved.
Bought with Pat Casey • CASEY, PAT






