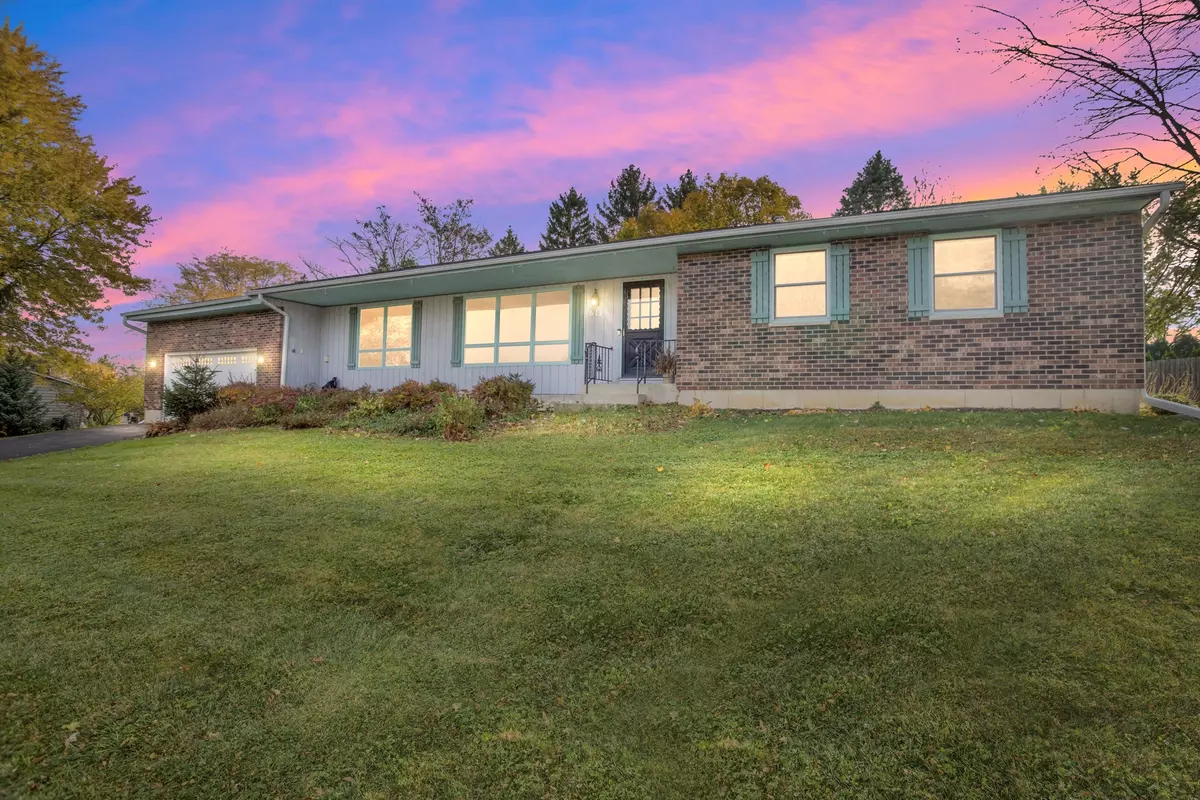$305,000
$315,000
3.2%For more information regarding the value of a property, please contact us for a free consultation.
611 Gaslight Drive Algonquin, IL 60102
4 Beds
2.5 Baths
1,968 SqFt
Key Details
Sold Price $305,000
Property Type Single Family Home
Sub Type Detached Single
Listing Status Sold
Purchase Type For Sale
Square Footage 1,968 sqft
Price per Sqft $154
Subdivision Gaslight South
MLS Listing ID 11662937
Sold Date 11/21/22
Style Ranch
Bedrooms 4
Full Baths 2
Half Baths 1
Year Built 1974
Annual Tax Amount $7,453
Tax Year 2021
Lot Size 0.500 Acres
Lot Dimensions 142X135X130X193
Property Description
PRICED TO SELL! Sprawling ranch with an enormous finished basement! Perfectly situated on a gorgeous half-acre lot, shaded by mature trees. This home has so much potential - just bring some personal cosmetic touches to make it your own! Great floorplan with tons of windows that bathe the home in sunlight. Spacious living room flows to the separate formal dining room. Eat-in kitchen with plenty of cabinet and countertop space, and a garden window! The family room features a bay window and a cozy wood-burning brick fireplace. Master bedroom suite includes his & hers closets and a private master bath with a step-in shower. The 2nd, 3rd, and 4th bedrooms are all generously sized and share access to the full hall bath. A half bath completes the main level. The finished basement offers even more living space, featuring a wet bar, a rec room, a huge workshop, and a laundry/utility room with plenty of storage space. Attached two-car garage. The peaceful tree-lined backyard with a large patio makes the perfect spot to relax. Great location in a quiet neighborhood, yet just minutes to shopping, dining, and any other amenity you could want. Just a stone's throw from the river and the forest preserve. This could be the one! WELCOME HOME!
Location
State IL
County Kane
Community Park, Street Paved
Rooms
Basement Full
Interior
Interior Features Bar-Wet, First Floor Bedroom, First Floor Full Bath, Some Carpeting, Separate Dining Room
Heating Natural Gas, Forced Air
Cooling Central Air
Fireplaces Number 1
Fireplaces Type Wood Burning, Attached Fireplace Doors/Screen
Fireplace Y
Appliance Range, Microwave, Dishwasher, Refrigerator, Washer, Dryer, Disposal
Laundry In Unit, Sink
Exterior
Exterior Feature Patio, Storms/Screens
Garage Attached
Garage Spaces 2.0
Waterfront false
View Y/N true
Roof Type Asphalt
Building
Lot Description Mature Trees
Story 1 Story
Foundation Concrete Perimeter
Sewer Public Sewer
Water Public
New Construction false
Schools
Elementary Schools Neubert Elementary School
Middle Schools Westfield Community School
High Schools H D Jacobs High School
School District 300, 300, 300
Others
HOA Fee Include None
Ownership Fee Simple
Special Listing Condition None
Read Less
Want to know what your home might be worth? Contact us for a FREE valuation!

Our team is ready to help you sell your home for the highest possible price ASAP
© 2024 Listings courtesy of MRED as distributed by MLS GRID. All Rights Reserved.
Bought with Bill Flemming • Homesmart Connect LLC






