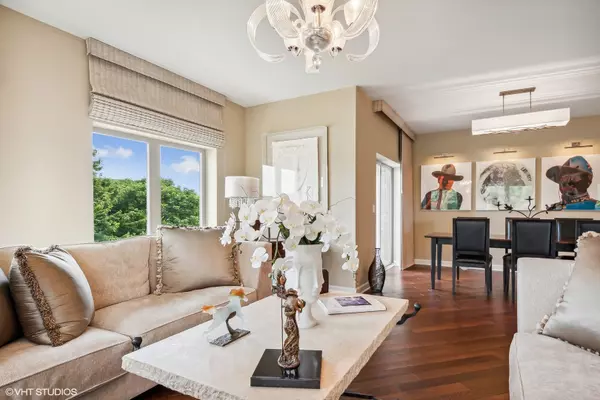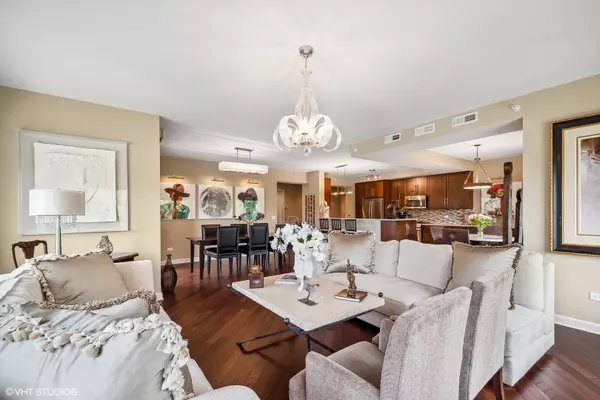$525,000
$495,000
6.1%For more information regarding the value of a property, please contact us for a free consultation.
400 Village Green South Parkway #301 Lincolnshire, IL 60069
2 Beds
2.5 Baths
2,000 SqFt
Key Details
Sold Price $525,000
Property Type Condo
Sub Type Condo
Listing Status Sold
Purchase Type For Sale
Square Footage 2,000 sqft
Price per Sqft $262
MLS Listing ID 11624895
Sold Date 11/18/22
Bedrooms 2
Full Baths 2
Half Baths 1
HOA Fees $573/mo
Year Built 2015
Annual Tax Amount $13,971
Tax Year 2021
Lot Dimensions COMMON
Property Description
Gorgeous, highly upgraded 2 bed + den / 2.5 bath corner unit with top of the line finishes throughout! Spacious and open floor plan with 2 private balconies and amazing natural light. Highly upgraded kitchen with stainless steel appliances, granite countertops and tons of custom cabinetry. Large primary suite with 2 walk in closets. Spa-like primary bathroom with dual vanities and a separate shower and soaking tub. Additional features include custom light fixtures and window treatments, hardwood floors and a spacious laundry room. 2 side-by-side parking spaces and 2 massive storage lockers are included. Luxurious boutique building in ideal Lincolnshire location that is close to amazing walking trails and shopping. Building amenities include an exercise room, party room, common terrace with BBQ's and heated attached garage parking. Award winning school district with highly rated schools.
Location
State IL
County Lake
Rooms
Basement None
Interior
Interior Features Hardwood Floors, Laundry Hook-Up in Unit, Walk-In Closet(s), Open Floorplan, Granite Counters
Heating Natural Gas, Forced Air
Cooling Central Air
Fireplace N
Appliance Range, Microwave, Dishwasher, Refrigerator, Washer, Dryer, Disposal, Stainless Steel Appliance(s)
Laundry In Unit
Exterior
Parking Features Attached
Garage Spaces 2.0
View Y/N true
Building
Sewer Public Sewer
Water Lake Michigan
New Construction false
Schools
Elementary Schools Laura B Sprague School
Middle Schools Daniel Wright Junior High School
High Schools Adlai E Stevenson High School
School District 103, 103, 125
Others
Pets Allowed Cats OK, Dogs OK
HOA Fee Include Heat, Water, Gas, Insurance, Exercise Facilities, Exterior Maintenance, Lawn Care, Scavenger, Snow Removal
Ownership Condo
Special Listing Condition None
Read Less
Want to know what your home might be worth? Contact us for a FREE valuation!

Our team is ready to help you sell your home for the highest possible price ASAP
© 2025 Listings courtesy of MRED as distributed by MLS GRID. All Rights Reserved.
Bought with Nancy Gibson • @properties Christie's International Real Estate





