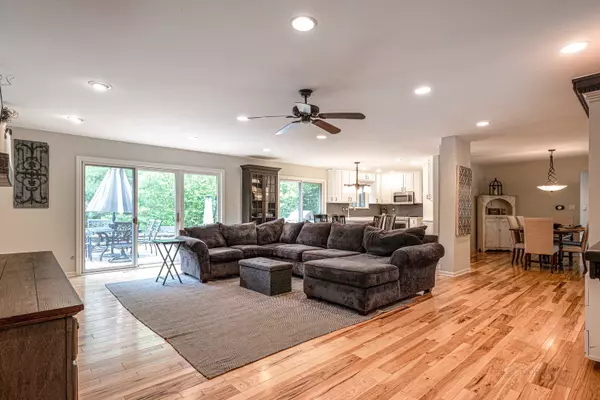$765,000
$774,900
1.3%For more information regarding the value of a property, please contact us for a free consultation.
9 Kensington Drive Lincolnshire, IL 60069
5 Beds
5.5 Baths
4,340 SqFt
Key Details
Sold Price $765,000
Property Type Single Family Home
Sub Type Detached Single
Listing Status Sold
Purchase Type For Sale
Square Footage 4,340 sqft
Price per Sqft $176
MLS Listing ID 11654268
Sold Date 11/18/22
Bedrooms 5
Full Baths 5
Half Baths 1
Year Built 1969
Annual Tax Amount $17,778
Tax Year 2021
Lot Size 0.450 Acres
Lot Dimensions 20X22X83X180X111X152
Property Description
Gorgeous home with space for everyone! Here are the IMPORTANT features for you to know: Over 4300 square feet of above ground living space. 5 Bedrooms, BUT office/den on first floor could also be used as a 6th bedroom! 5 Full and 1 half baths and one of those full baths is on the first floor! Roof was replaced in 2019. Multi level Stone patio overlooks the beautiful back yard. Sellers are including the 2 year new playset! Large rooms with ample space to entertain, or for everyone to spread out. White Kitchen is OPEN to the family room and is incredibly functional with quartz countertops and stainless appliances. 3 CAR garage and Storage through out the house! Make sure you check out the custom walk in closet in the Primary Bedroom.
Location
State IL
County Lake
Community Curbs, Street Paved
Rooms
Basement Partial
Interior
Interior Features Vaulted/Cathedral Ceilings, Skylight(s), Hardwood Floors, First Floor Bedroom, In-Law Arrangement, First Floor Laundry, First Floor Full Bath, Built-in Features, Walk-In Closet(s)
Heating Natural Gas, Forced Air, Zoned
Cooling Central Air, Zoned
Fireplaces Number 2
Fireplaces Type Attached Fireplace Doors/Screen, Gas Log
Fireplace Y
Appliance Range, Microwave, Dishwasher, Refrigerator, Washer, Dryer, Disposal, Stainless Steel Appliance(s)
Laundry Sink
Exterior
Exterior Feature Porch, Porch Screened, Brick Paver Patio, Storms/Screens, Outdoor Grill
Parking Features Attached
Garage Spaces 3.0
View Y/N true
Roof Type Asphalt
Building
Lot Description Corner Lot, Landscaped
Story 2 Stories
Sewer Public Sewer
Water Lake Michigan
New Construction false
Schools
Elementary Schools Laura B Sprague School
Middle Schools Daniel Wright Junior High School
High Schools Adlai E Stevenson High School
School District 103, 103, 125
Others
HOA Fee Include None
Ownership Fee Simple
Special Listing Condition Home Warranty
Read Less
Want to know what your home might be worth? Contact us for a FREE valuation!

Our team is ready to help you sell your home for the highest possible price ASAP
© 2025 Listings courtesy of MRED as distributed by MLS GRID. All Rights Reserved.
Bought with Debra Buckner • Coldwell Banker Realty





