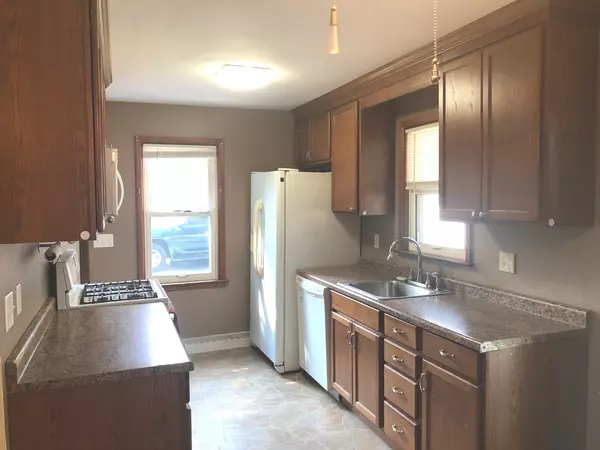$170,000
$175,000
2.9%For more information regarding the value of a property, please contact us for a free consultation.
6415 Wayne Street Union, IL 60180
2 Beds
1 Bath
768 SqFt
Key Details
Sold Price $170,000
Property Type Single Family Home
Sub Type Detached Single
Listing Status Sold
Purchase Type For Sale
Square Footage 768 sqft
Price per Sqft $221
MLS Listing ID 11631147
Sold Date 11/15/22
Style Ranch
Bedrooms 2
Full Baths 1
Year Built 1950
Annual Tax Amount $2,418
Tax Year 2021
Lot Dimensions 68X133
Property Description
Delightful Ranch with 2 bedrooms, full basement, 1 car garage & fabulous fenced yard! Central air new 6/18, furnance new 12/19, fence and paver patio are new for you too! Better than a townhome, NO association fees and have a huge fenced yard for you and your furry friends to enjoy! Darling mature tree-lined street in the heart of Union. Country feel yet in town and easy access to everything (I90 7 minutes, Huntley 12 Minutes, Woodstock 15 minutes, Algonquin 20 minutes away). Beautifully updated kitchen with 42 inch cabinets, crown moulding, newer counters, sink & faucet. Original built-in features give this home some unique charm and character that you don't see in today's new builds. Roof, siding, windows have been replaced and not original. Hardwood floors in living room & bedrooms. All appliances stay including the washer and dryer (water softener has not been used). Property being sold "as is" but is a nice sound home. Full basement with extra space for storage/office/playroom or home theater. Walking distance to town or parks! This one checks all the boxes for ease of everyday living yet simple! Affordable and adorable!
Location
State IL
County Mc Henry
Rooms
Basement Full
Interior
Interior Features Hardwood Floors, Built-in Features, Pantry
Heating Natural Gas, Forced Air
Cooling Central Air
Fireplace Y
Appliance Range, Microwave, Dishwasher, Refrigerator, Washer, Dryer, Water Softener Owned
Laundry In Unit
Exterior
Exterior Feature Brick Paver Patio
Garage Detached
Garage Spaces 1.0
View Y/N true
Roof Type Asphalt
Building
Lot Description Fenced Yard, Wooded
Story 1 Story
Foundation Block
Sewer Septic-Private
Water Public
New Construction false
Schools
High Schools Marengo High School
School District 165, 165, 154
Others
HOA Fee Include None
Ownership Fee Simple
Special Listing Condition None
Read Less
Want to know what your home might be worth? Contact us for a FREE valuation!

Our team is ready to help you sell your home for the highest possible price ASAP
© 2024 Listings courtesy of MRED as distributed by MLS GRID. All Rights Reserved.
Bought with Kirsten Green • Berkshire Hathaway HomeServices Starck Real Estate






