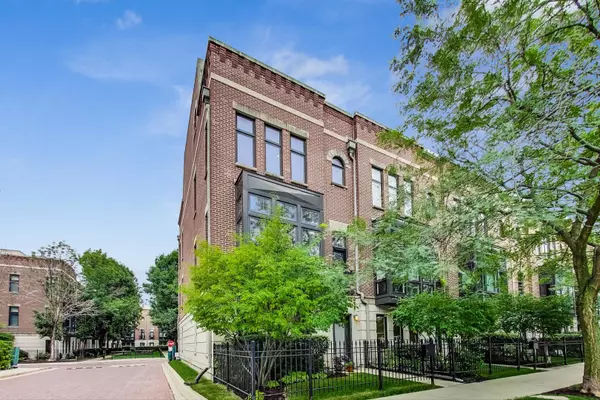$957,500
$975,000
1.8%For more information regarding the value of a property, please contact us for a free consultation.
2861 N Hermitage Avenue Chicago, IL 60657
5 Beds
4 Baths
Key Details
Sold Price $957,500
Property Type Townhouse
Sub Type T3-Townhouse 3+ Stories,Townhouse-TriLevel
Listing Status Sold
Purchase Type For Sale
Subdivision Columbia Place
MLS Listing ID 11617103
Sold Date 10/24/22
Bedrooms 5
Full Baths 4
HOA Fees $603/mo
Year Built 2002
Annual Tax Amount $17,204
Tax Year 2020
Lot Dimensions COMMON
Property Description
Beautiful, sun-filled 4 bed/4 bath end-unit townhome at Columbia Place. Well-designed layout offers incredible space and functionality. Lovely foyer, office, full bath and two-car attached garage on entry level. Kitchen, family, dining and living rooms all on main. Three bedrooms, two bathrooms and laundry on third level. Last, but not least, fourth bedroom, additional family room and two decks on fourth level. Gorgeous, open kitchen - white cabinets, quartz counters with room for seating, stainless steel appliances and huge pantry - opens directly into the spacious family room. Four outdoor spaces include balcony off of family room/kitchen, gated front yard and two roof top decks. Dramatic living/dining room is highlighted by floor to ceiling windows and custom bookshelves. The primary bedroom offers a generously sized walk-in closet, spacious bath with double vanity, walk-in shower and separate tub. Improvements include: All decks were recently updated with Trex (2021), HVAC units (2019). Steps to grocery, parks, train and so much more. Burley School District.
Location
State IL
County Cook
Rooms
Basement None
Interior
Interior Features Bar-Wet, Hardwood Floors, First Floor Bedroom, First Floor Full Bath, Laundry Hook-Up in Unit, Walk-In Closet(s)
Heating Natural Gas, Forced Air
Cooling Central Air, Zoned
Fireplaces Number 2
Fireplaces Type Wood Burning, Gas Starter
Fireplace Y
Appliance Double Oven, Microwave, Dishwasher, Refrigerator, Bar Fridge, Washer, Dryer, Disposal, Stainless Steel Appliance(s), Cooktop
Laundry In Unit
Exterior
Exterior Feature Balcony, Deck, Roof Deck, End Unit
Parking Features Attached
Garage Spaces 2.0
View Y/N true
Building
Sewer Public Sewer
Water Public
New Construction false
Schools
Elementary Schools Burley Elementary School
High Schools Lake View High School
School District 299, 299, 299
Others
Pets Allowed Cats OK, Dogs OK
HOA Fee Include Water, Insurance, Exterior Maintenance, Lawn Care, Scavenger, Snow Removal
Ownership Condo
Special Listing Condition None
Read Less
Want to know what your home might be worth? Contact us for a FREE valuation!

Our team is ready to help you sell your home for the highest possible price ASAP
© 2024 Listings courtesy of MRED as distributed by MLS GRID. All Rights Reserved.
Bought with Anne Rossley • Baird & Warner






