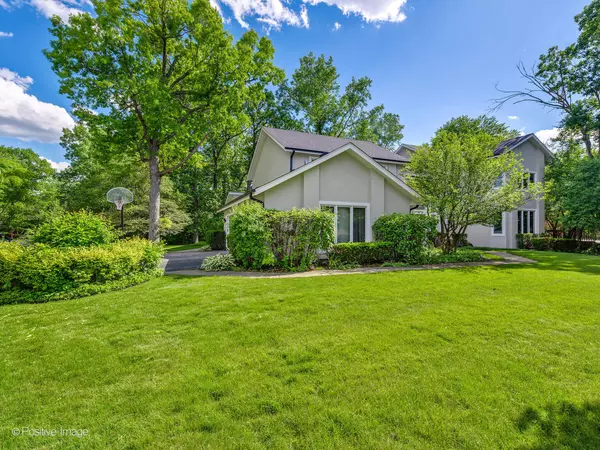$1,125,000
$1,149,900
2.2%For more information regarding the value of a property, please contact us for a free consultation.
15 Sherwood Drive Lincolnshire, IL 60069
5 Beds
4.5 Baths
5,000 SqFt
Key Details
Sold Price $1,125,000
Property Type Single Family Home
Sub Type Detached Single
Listing Status Sold
Purchase Type For Sale
Square Footage 5,000 sqft
Price per Sqft $225
MLS Listing ID 11629921
Sold Date 10/21/22
Bedrooms 5
Full Baths 4
Half Baths 1
Year Built 1993
Annual Tax Amount $25,377
Tax Year 2021
Lot Size 0.640 Acres
Lot Dimensions 27782
Property Description
A stunning 2022 renovation in this 5,000 square foot Lincolnshire home. Similar to new construction without the new construction price. The home sits on a nice size lot that feels very private with many mature trees surrounding your home! The home has many windows that fill this home with natural light. New hardwood floors on the first floor. High end custom Italian cabinetry throughout. The first floor features a very large floor plan from the moment you walk in the front door. The foyer and family room have very tall cathedral ceilings. A breathe taking kitchen featuring custom cabinets, Calacatta Vagli marble countertops which also line the backsplash, and undermount cabinet lighting. The kitchen has high end Decor appliances and pantry closets. Right off the kitchen you have an eating room, playroom, an in law first floor bedroom with a full bathroom too! Large laundry room with beautiful Herringbone porcelain tile. The rest of the main floor on the other side has a family room, living room, a very large office, and a half bath. The second level has the primary bedroom that has so much space! It features a sitting room, and 2 walk in closets with custom closet organizers. The primary bathroom has a large stand alone shower, a soaking tub, 2 very large separate vanities on each side, and a toilet room. Down the hall are 3 more bedrooms. One of them has an en suite bathroom while the other 2 bedrooms share a full bathroom at the end of the hall. The home has a new roof, gutters, 2 new AC units, new blue tooth thermostats, new hot water tank, freshly painted inside and outside. New LED lighting throughout. The massive deck in back has new wood overlooking the wooded backyard. Professionally landscaped yard. Truly a one of a kind! Come see for yourself that it's better in person! The owner is also a licensed real estate broker.
Location
State IL
County Lake
Rooms
Basement Full
Interior
Interior Features Vaulted/Cathedral Ceilings, Skylight(s), Hardwood Floors, First Floor Bedroom, In-Law Arrangement, First Floor Laundry, First Floor Full Bath, Built-in Features, Walk-In Closet(s), Ceiling - 10 Foot, Open Floorplan, Some Carpeting, Separate Dining Room
Heating Natural Gas, Forced Air
Cooling Central Air, Zoned
Fireplaces Number 1
Fireplaces Type Gas Log
Fireplace Y
Appliance Range, Microwave, Dishwasher, High End Refrigerator, Freezer, Washer, Dryer, Range Hood, Gas Oven, Range Hood
Laundry Gas Dryer Hookup, Laundry Chute, Sink
Exterior
Parking Features Attached
Garage Spaces 3.0
View Y/N true
Roof Type Asphalt
Building
Lot Description Corner Lot, Landscaped, Wooded, Mature Trees, Backs to Trees/Woods, Outdoor Lighting
Story 2 Stories
Foundation Concrete Perimeter
Sewer Public Sewer
Water Public
New Construction false
Schools
Elementary Schools Laura B Sprague School
Middle Schools Daniel Wright Junior High School
High Schools Adlai E Stevenson High School
School District 103, 103, 125
Others
HOA Fee Include None
Ownership Fee Simple
Special Listing Condition None
Read Less
Want to know what your home might be worth? Contact us for a FREE valuation!

Our team is ready to help you sell your home for the highest possible price ASAP
© 2025 Listings courtesy of MRED as distributed by MLS GRID. All Rights Reserved.
Bought with Louie Ruffolo • Parkvue Realty Corporation





