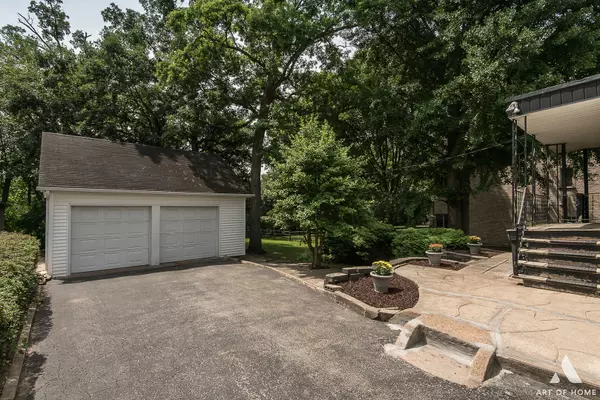$260,000
$255,000
2.0%For more information regarding the value of a property, please contact us for a free consultation.
7321 W 127th Street Palos Heights, IL 60463
3 Beds
1 Bath
1,400 SqFt
Key Details
Sold Price $260,000
Property Type Single Family Home
Sub Type Detached Single
Listing Status Sold
Purchase Type For Sale
Square Footage 1,400 sqft
Price per Sqft $185
MLS Listing ID 11630074
Sold Date 10/18/22
Style Colonial
Bedrooms 3
Full Baths 1
Year Built 1940
Annual Tax Amount $4,953
Tax Year 2020
Lot Size 0.301 Acres
Lot Dimensions 75X173
Property Description
Charming two-story home in the heart of desirable Palos Heights! Many updates throughout. Main level offers formal living room with fireplace, formal dining room, and eat-in kitchen - ample natural light throughout. Upper level boasts three generous bedrooms with ample closet space and full bath. Beautifully refinished hardwood floors, all newer crown molding, oak baseboard and window trim, and oak six-panel doors with updated hardware. Delightful foyer accesses main and upper levels. Professionally painted. Newer windows throughout the home with custom blinds. Side drive on east side of home leads to an oversized two-car garage with an attached storage room or work-shed. Lovely 75'x173' lot - boasts mature trees and landscaping. Extra pad parking at the front of the lot. Laundry facilities and extra storage available in the unfinished basement with exterior access. Circuit breaker electric. Home warranty from HWA included. Incredible opportunity for access into Palos Heights and school Districts 118 & 230. Ideal location near all transportation, Palos business district featuring great restaurants and community retail shops, medical facilities, worship, and more. Truly a pleasure to see...a privilege to own...
Location
State IL
County Cook
Community Park, Street Lights, Street Paved
Rooms
Basement Full, Walkout
Interior
Interior Features Hardwood Floors
Heating Natural Gas, Forced Air
Cooling Central Air
Fireplaces Number 1
Fireplaces Type Wood Burning
Fireplace Y
Appliance Range, Dishwasher, Refrigerator
Laundry In Unit
Exterior
Exterior Feature Deck, Patio, Storms/Screens
Parking Features Detached
Garage Spaces 2.0
View Y/N true
Roof Type Asphalt
Building
Lot Description Mature Trees, Streetlights
Story 2 Stories
Foundation Concrete Perimeter
Sewer Public Sewer
Water Public
New Construction false
Schools
School District 118, 118, 230
Others
HOA Fee Include None
Ownership Fee Simple
Special Listing Condition Home Warranty
Read Less
Want to know what your home might be worth? Contact us for a FREE valuation!

Our team is ready to help you sell your home for the highest possible price ASAP
© 2024 Listings courtesy of MRED as distributed by MLS GRID. All Rights Reserved.
Bought with Baha Joudeh • Chicagoland Brokers, Inc






