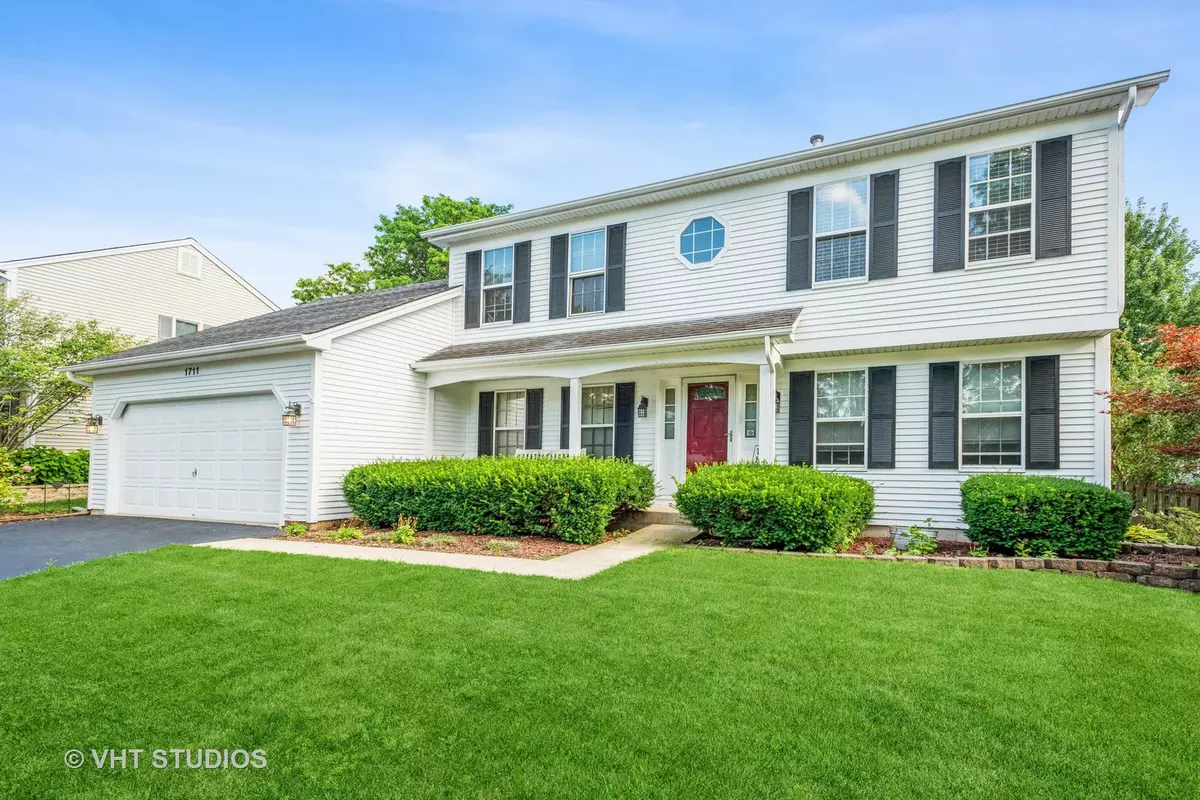$338,000
$343,000
1.5%For more information regarding the value of a property, please contact us for a free consultation.
1711 Cambridge Drive St. Charles, IL 60174
4 Beds
2.5 Baths
1,858 SqFt
Key Details
Sold Price $338,000
Property Type Single Family Home
Sub Type Detached Single
Listing Status Sold
Purchase Type For Sale
Square Footage 1,858 sqft
Price per Sqft $181
Subdivision Cambridge
MLS Listing ID 11628181
Sold Date 10/11/22
Bedrooms 4
Full Baths 2
Half Baths 1
Year Built 1987
Annual Tax Amount $8,055
Tax Year 2021
Lot Size 7,971 Sqft
Lot Dimensions 73X110X72X106
Property Description
~ New HVAC (Air & Furnace with 10 yr warranty)installed 9/14/22~Welcome home to this beautiful 2 story, 3 bedroom +1, 2 1/2 baths home in the highly desirable Cambridge East neighborhood. District 303 schools. When you walk in the front door you notice the slate flooring that carries into the Powder Room and Kitchen. The Kitchen features Granite Counte tops and Stainless Steel Appliances. Enjoy the brick Gas Fireplace in your Family Room with original Hardwood Floors. Separate Dining and Living room and a Finished Basement with Additional Bedroom and Entertainment area. Many upgrades have been done in July 2022~ Newly painted throughout the whole house and basement, New Carpet, Refinished bathtubs and tile surround, Exterior Painted including siding, trim and shutters. New Mailbox, Freshly done driveway, Firepit and pea gravel, Electrical work done including new GFI outlets in September 2022, New smoke and carbon monoxide detectors September 2022. WOW we have done it all! Truly a Move in Ready Home! Updates in recent years ~ bathroom cabinets, mirrors, lights, appliances. When you talk about the perfect location, this is the one! Home is only minutes away from the downtown area with plenty of restaurants, entertainment, parks and the Fox River.
Location
State IL
County Kane
Community Park, Curbs, Sidewalks, Street Lights, Street Paved
Rooms
Basement Full
Interior
Interior Features Hardwood Floors, Built-in Features, Walk-In Closet(s), Bookcases, Some Carpeting, Some Window Treatmnt, Some Wood Floors, Drapes/Blinds, Granite Counters, Separate Dining Room, Some Storm Doors, Some Wall-To-Wall Cp
Heating Natural Gas, Forced Air
Cooling Central Air
Fireplaces Number 1
Fireplaces Type Attached Fireplace Doors/Screen, Gas Log, Gas Starter
Fireplace Y
Appliance Range, Microwave, Dishwasher, Refrigerator, Washer, Dryer, Disposal, Stainless Steel Appliance(s), Water Softener
Laundry Gas Dryer Hookup, Laundry Chute, Sink
Exterior
Exterior Feature Patio, Porch, Storms/Screens, Fire Pit
Garage Attached
Garage Spaces 2.0
Waterfront false
View Y/N true
Roof Type Asphalt
Building
Lot Description Fenced Yard, Landscaped, Wooded, Mature Trees, Level, Sidewalks, Streetlights, Wood Fence
Story 2 Stories
Foundation Block, Concrete Perimeter
Sewer Public Sewer
Water Public
New Construction false
Schools
Elementary Schools Fox Ridge Elementary School
Middle Schools Wredling Middle School
School District 303, 303, 303
Others
HOA Fee Include None
Ownership Fee Simple
Special Listing Condition None
Read Less
Want to know what your home might be worth? Contact us for a FREE valuation!

Our team is ready to help you sell your home for the highest possible price ASAP
© 2024 Listings courtesy of MRED as distributed by MLS GRID. All Rights Reserved.
Bought with Emmy Kolovic • Coldwell Banker Realty






