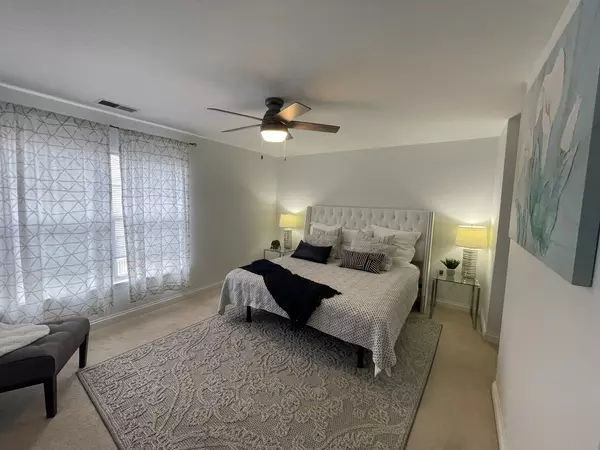$285,000
$279,000
2.2%For more information regarding the value of a property, please contact us for a free consultation.
2270 Rockefeller Drive Geneva, IL 60134
2 Beds
2 Baths
1,466 SqFt
Key Details
Sold Price $285,000
Property Type Condo
Sub Type Condo,Townhouse-2 Story
Listing Status Sold
Purchase Type For Sale
Square Footage 1,466 sqft
Price per Sqft $194
Subdivision Greenwich Square
MLS Listing ID 11466324
Sold Date 09/15/22
Bedrooms 2
Full Baths 2
HOA Fees $292/mo
Year Built 2000
Annual Tax Amount $4,679
Tax Year 2021
Lot Dimensions COMMON
Property Description
THIS IS THE ONE!! END-UNIT PENTHOUSE ENTIRELY REMODELED Abundant natural light flows through with floor-to-ceiling windows, unique wood beam, designer-style light fixtures, vaulted ceilings in your family room, and MORE! Carbon stone tile on the entrance hallway; pure hardwood staircase & luxury vinyl floors throughout home; full interior trim package (custom base, casing, shoe, and trim); Light & bright with windows facing 3 directions. The eat-in open kitchen has been completely refreshed: white cabinets, new stainless steel appliances, a large peninsula & modern lighting with additional space for a dining table or even an office. Master suite with walk-in closet & newly updated master bath with a spacious tiled walk-in shower (walls and floor), double vanity & matching mirrors; Second bedroom with custom closet shelving installed for extra storage and access to the fully renovated hall bath, with modern LED mirror. Both bedrooms are located QUIETLY out of roadways. The gorgeous covered private balcony is the perfect spot to relax! A dedicated room for laundry with a new washer and dryer. Large attached two-car garage with additional parking space outside & guest parking area just a couple steps from the home. New roof and exterior painted a couple of months ago.
Location
State IL
County Kane
Rooms
Basement None
Interior
Interior Features Vaulted/Cathedral Ceilings, Second Floor Laundry, Laundry Hook-Up in Unit
Heating Natural Gas, Forced Air
Cooling Central Air
Fireplace N
Appliance Range, Microwave, Dishwasher, Refrigerator, Washer, Dryer
Exterior
Exterior Feature Balcony, End Unit
Parking Features Attached
Garage Spaces 2.0
Community Features Park
View Y/N true
Roof Type Asphalt
Building
Lot Description Common Grounds
Foundation Concrete Perimeter
Sewer Public Sewer
Water Public
New Construction false
Schools
Elementary Schools Williamsburg Elementary School
Middle Schools Geneva Middle School
High Schools Geneva Community High School
School District 304, 304, 304
Others
Pets Allowed Cats OK, Dogs OK
HOA Fee Include Insurance, Exterior Maintenance, Lawn Care, Snow Removal
Ownership Condo
Special Listing Condition None
Read Less
Want to know what your home might be worth? Contact us for a FREE valuation!

Our team is ready to help you sell your home for the highest possible price ASAP
© 2024 Listings courtesy of MRED as distributed by MLS GRID. All Rights Reserved.
Bought with Leslie Collazo • A.R.E. Partners Inc.






