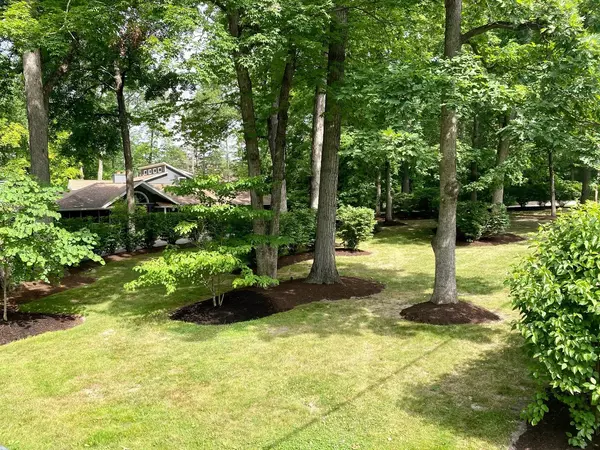$1,073,000
$1,100,000
2.5%For more information regarding the value of a property, please contact us for a free consultation.
23548 N ELM Road Lincolnshire, IL 60069
5 Beds
3.5 Baths
5,145 SqFt
Key Details
Sold Price $1,073,000
Property Type Single Family Home
Sub Type Detached Single
Listing Status Sold
Purchase Type For Sale
Square Footage 5,145 sqft
Price per Sqft $208
MLS Listing ID 11441700
Sold Date 09/01/22
Style Ranch
Bedrooms 5
Full Baths 3
Half Baths 1
Year Built 1950
Annual Tax Amount $17,800
Tax Year 2021
Lot Size 1.200 Acres
Lot Dimensions 265 X 198
Property Description
If you're looking for a private oasis, yet still want to be part of an active community, this may be your new home. Arrive home to your tree lined drive and spending the morning walking your own botanical gardens. Convenient to Chicago and Milwaukee via the Interstate. Come home and relax in this beautiful wooded setting. This home offers some of the most highly rated schools including the Award winning Stevenson High School! A most elegant grand foyer welcomes your guests. Note the wood plank ceilings, the arched doorways, additional wood beams in many rooms, many skylights, plantation shutters on every window, crown moldings, the beautiful Acadia solid wood flooring and all of the upgraded, elegant designer light fixtures. This open floor plan features 3 fireplaces as well as large open rooms ideal for entertaining. A huge vaulted great room opens directly into the elegant kitchen and eating area. Enjoy the updated kitchen complete with a center island, granite countertops, high-end stainless appliances, herringbone stone backsplash, a custom designed range hood, hidden cabinet TV, imported marble pulls, over & under cabinet lighting and a super large walk in pantry. These owners have added the 4 season room which opens on to the pool and patio. Walk thru the double French doors to the Primary sitting room and Primary bedroom, bath and double walk in closets. Venture to the second story loft/office with a wall of built in cabinets with plenty of storage, as well as an island with a pop-up TV and many jewelry drawers. The original wing of this home features 4 additional bedrooms. All baths have been totally renovated. This home is located on an acre & includes 4 patio areas, lush landscaping and a most elegant in ground pool with stamped concrete patios. Enjoy the swim up bar as well as the integrated fire pit and hot tub. Life is so much better by the pool! This lovely home has it all!!
Location
State IL
County Lake
Community Street Paved
Rooms
Basement None
Interior
Interior Features Vaulted/Cathedral Ceilings, Skylight(s), Hot Tub, Hardwood Floors, Wood Laminate Floors, First Floor Bedroom, Bookcases, Beamed Ceilings, Open Floorplan, Some Carpeting, Dining Combo, Granite Counters
Heating Natural Gas, Forced Air, Sep Heating Systems - 2+, Indv Controls, Zoned
Cooling Central Air, Zoned
Fireplaces Number 3
Fireplaces Type Wood Burning, Electric
Fireplace Y
Appliance Range, Microwave, Dishwasher, Refrigerator, Washer, Dryer, Disposal, Stainless Steel Appliance(s), Built-In Oven, Range Hood, Water Softener Owned
Exterior
Exterior Feature Patio, Hot Tub, In Ground Pool, Storms/Screens, Fire Pit, Invisible Fence
Parking Features Attached
Garage Spaces 3.0
Pool in ground pool
View Y/N true
Roof Type Asphalt
Building
Lot Description Corner Lot, Fenced Yard, Landscaped, Wooded, Mature Trees
Story 1 Story
Foundation Concrete Perimeter
Sewer Public Sewer
Water Community Well
New Construction false
Schools
Elementary Schools Laura B Sprague School
Middle Schools Daniel Wright Junior High School
High Schools Adlai E Stevenson High School
School District 103, 103, 125
Others
HOA Fee Include None
Ownership Fee Simple
Special Listing Condition Home Warranty
Read Less
Want to know what your home might be worth? Contact us for a FREE valuation!

Our team is ready to help you sell your home for the highest possible price ASAP
© 2025 Listings courtesy of MRED as distributed by MLS GRID. All Rights Reserved.
Bought with Meredith Schreiber • @properties Christie's International Real Estate





