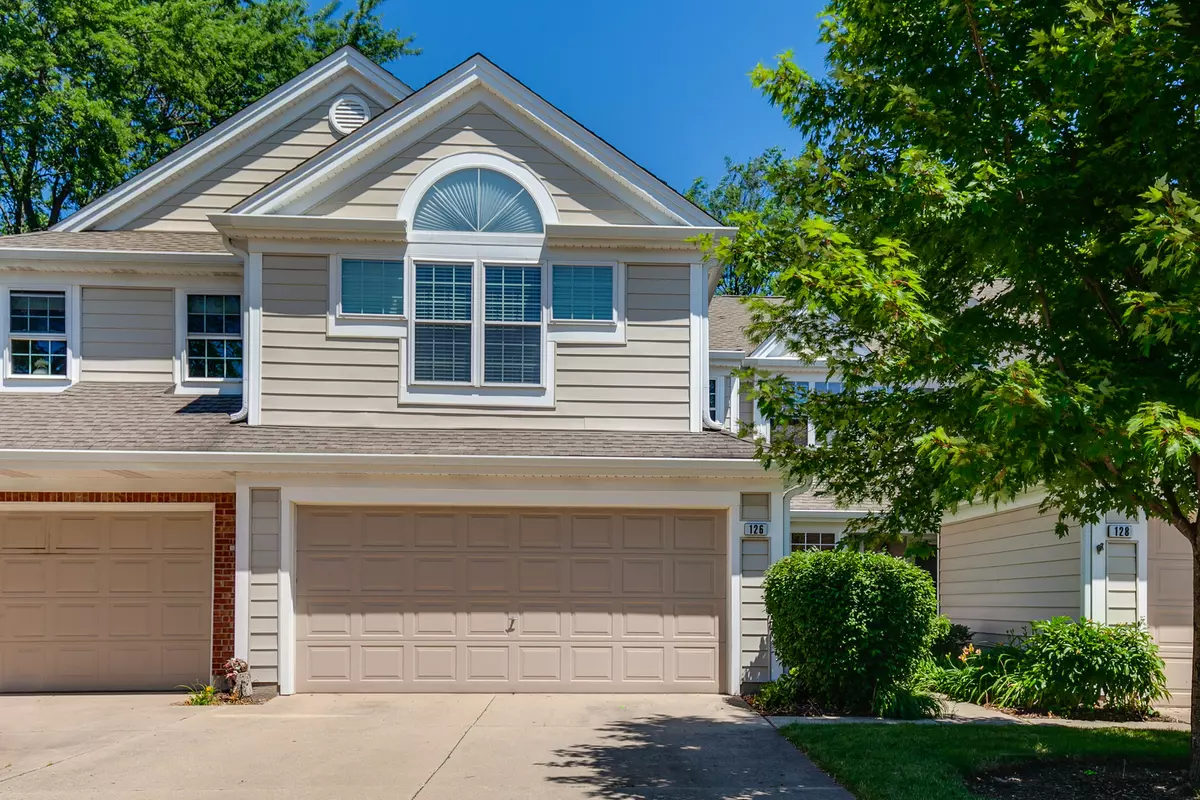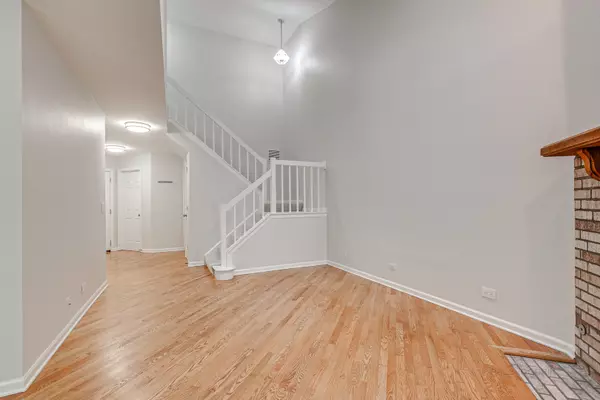$305,000
$309,900
1.6%For more information regarding the value of a property, please contact us for a free consultation.
126 Woodstone Drive Buffalo Grove, IL 60089
2 Beds
2.5 Baths
1,327 SqFt
Key Details
Sold Price $305,000
Property Type Townhouse
Sub Type Townhouse-2 Story
Listing Status Sold
Purchase Type For Sale
Square Footage 1,327 sqft
Price per Sqft $229
Subdivision Woodstone
MLS Listing ID 11463371
Sold Date 09/01/22
Bedrooms 2
Full Baths 2
Half Baths 1
HOA Fees $364/mo
Year Built 1989
Annual Tax Amount $6,225
Tax Year 2021
Lot Dimensions 21X129X21X126
Property Description
Look no further because your search will end here! This BEAUTIFUL 2 bedroom 2 1/2 bathroom townhome is in a prime location and will take your breath away. Freshly painted! GLEAMING hardwood floors throughout 1st floor. You'll love this home's high ceiling in family room. Family room is such a great entertaining space. Light and bright kitchen is fantastic. UPDATED powder room featuring NEW vanity and flooring. Kitchen features NEW stainless steel range/oven, refrigerator, microwave, spacious eating area, tons of cabinets, and tons of countertop space. Make your way upstairs and you will find a spacious loft great for second entertainment area or office. Master suite is a dream! It features cathedral ceiling, large walk in closet and a private master bathroom. Second bedroom has another bathroom ensuite right outside its door. NEWER WASHER/DRYER. NEW light switches and outlets throughout. Private yard is fenced in and great for BBQ. Stevenson High School district! Close to shopping, schools, and transportation. Schedule a showing today!!!
Location
State IL
County Lake
Rooms
Basement None
Interior
Interior Features Vaulted/Cathedral Ceilings, Skylight(s), Hardwood Floors, First Floor Laundry, Laundry Hook-Up in Unit, Storage
Heating Natural Gas
Cooling Central Air
Fireplaces Number 1
Fireplaces Type Attached Fireplace Doors/Screen, Gas Log, Gas Starter
Fireplace Y
Appliance Range, Microwave, Dishwasher, Refrigerator, Washer, Dryer, Disposal
Laundry In Unit
Exterior
Exterior Feature Patio, Storms/Screens
Parking Features Attached
Garage Spaces 2.0
View Y/N true
Roof Type Asphalt
Building
Lot Description Common Grounds, Fenced Yard, Landscaped
Foundation Concrete Perimeter
Sewer Public Sewer
Water Public
New Construction false
Schools
High Schools Adlai E Stevenson High School
School District 102, 102, 125
Others
Pets Allowed Cats OK, Dogs OK
HOA Fee Include Water, Insurance, Exterior Maintenance, Lawn Care, Snow Removal
Ownership Fee Simple w/ HO Assn.
Special Listing Condition None
Read Less
Want to know what your home might be worth? Contact us for a FREE valuation!

Our team is ready to help you sell your home for the highest possible price ASAP
© 2024 Listings courtesy of MRED as distributed by MLS GRID. All Rights Reserved.
Bought with Vera Filimonov • Terra Property Group






