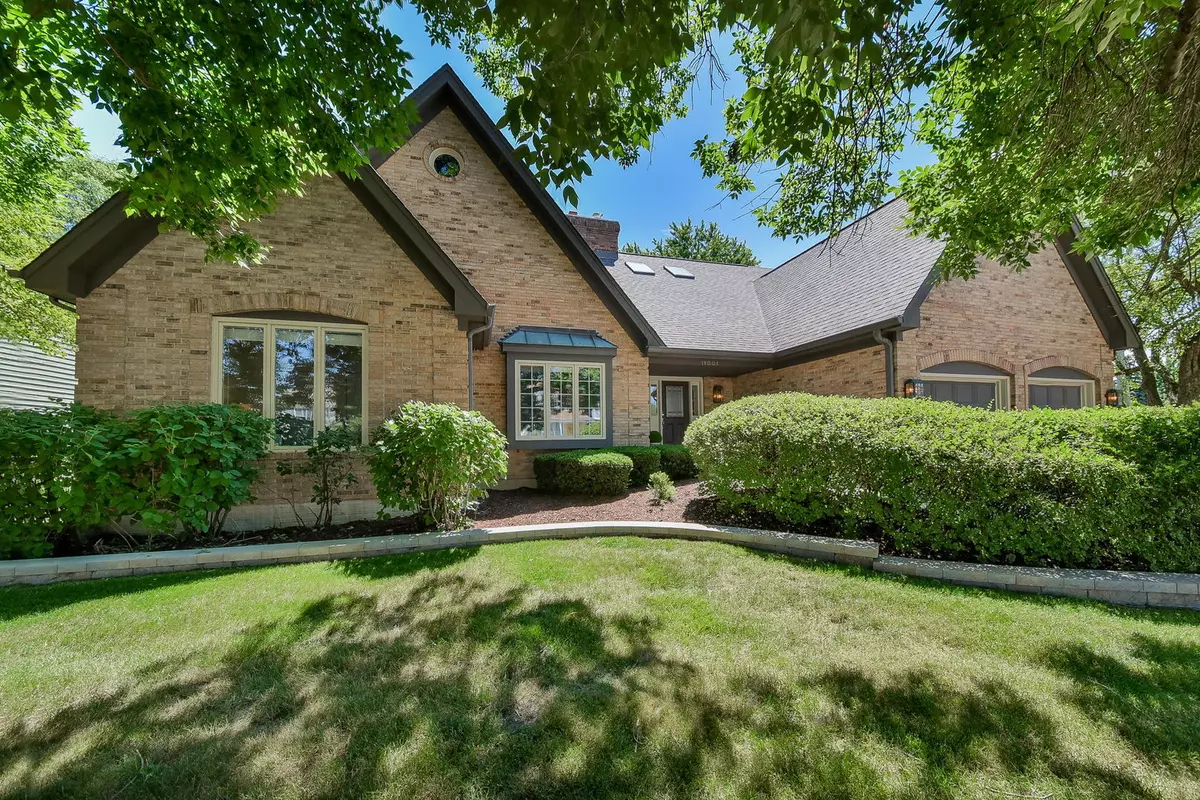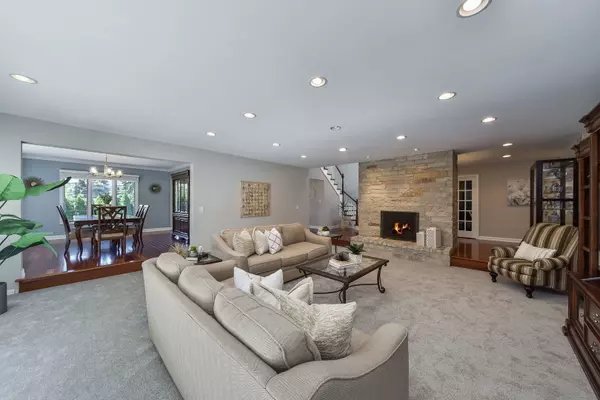$705,000
$719,000
1.9%For more information regarding the value of a property, please contact us for a free consultation.
1N001 Partridge Drive Carol Stream, IL 60188
5 Beds
3 Baths
3,970 SqFt
Key Details
Sold Price $705,000
Property Type Single Family Home
Sub Type Detached Single
Listing Status Sold
Purchase Type For Sale
Square Footage 3,970 sqft
Price per Sqft $177
Subdivision Wheaton Ridge
MLS Listing ID 11443710
Sold Date 08/26/22
Bedrooms 5
Full Baths 3
HOA Fees $8/ann
Year Built 1989
Annual Tax Amount $13,086
Tax Year 2021
Lot Size 0.350 Acres
Lot Dimensions 100X125
Property Description
This home offers a one-of-a-kind open floor plan with the largest room sizes, vaulted ceilings, four skylights for natural light and is updated throughout with today's modern finishes! Completely move-in ready! White trim and doors! New stylish light fixtures and carpet throughout in 2022. New white kitchen gutted in 2021 includes new 42" white cabinets, center island with sink, quartz countertops, modern tile floor, stainless steel appliances, walk-in pantry and bay eat-in area. The huge great room is anchored by the center of the home with a gorgeous floor-to-ceiling stone fireplace, entire back wall of windows and sliding door to a massive new paver patio. The large first floor master bedroom with volume cathedral ceiling has his & her walk-in closets and new carpet in 2021. The master bath was gutted in 2022 includes a walk-in shower with glass door, free standing soaker tub, double sink vanity with granite countertop, new tile flooring, modern light fixtures and private commode. The turn staircase with hardwood steps, white spindles, oak dark stained handrail to the hardwood floor loft landing. Where you find three bedrooms with walk-in closets. The third bedroom is huge with cathedral ceiling, a wet bar and access to a walk-in 200 sqft room with endless possibilities! The remodeled hall bath has a tub AND walk-in shower with new double sink vanity and light fixtures. A unique aesthetic feature in this bathroom is the stone fireplace carried up into this bathroom! The massive 2625 sqft finished basement has a gym with padded rubber flooring, another huge room with possibilities as a theater, playroom or teen lounge plus an additional office or recreation room and tons of storage space! The roof was replaced 5yrs ago. The two furnaces are 12 and 16 years old. The air conditioners are 5 and 12 years old. The sump pump is new in 2021. The massive fenced yard is perfect for your family and pets plus entertain on the oversized new paver patio installed in 2021. The exterior of the home was painted in 2021 and the interior painted in 2022 with popular on-trend colors. The front expanded paver walkway is new in 2021. The garage has heat and air conditioning. Minutes to downtown Wheaton or Winfield commuter train stations, Central DuPage Hospital, Prairie Path, Klein Creek Golf Club and more!
Location
State IL
County Du Page
Community Curbs, Sidewalks, Street Lights, Street Paved
Rooms
Basement Full
Interior
Interior Features Vaulted/Cathedral Ceilings, Skylight(s), Bar-Wet, Hardwood Floors, First Floor Bedroom, First Floor Laundry, First Floor Full Bath, Walk-In Closet(s), Ceiling - 9 Foot, Ceilings - 9 Foot, Open Floorplan
Heating Natural Gas, Forced Air
Cooling Central Air, Zoned
Fireplaces Number 1
Fireplaces Type Gas Log, Gas Starter
Fireplace Y
Appliance Range, Microwave, Dishwasher, Refrigerator, Washer, Dryer, Disposal, Stainless Steel Appliance(s)
Exterior
Exterior Feature Patio, Brick Paver Patio, Storms/Screens
Garage Attached
Garage Spaces 2.0
Waterfront false
View Y/N true
Roof Type Asphalt
Building
Lot Description Fenced Yard, Landscaped, Mature Trees, Sidewalks, Streetlights
Story 2 Stories
Foundation Concrete Perimeter
Sewer Public Sewer, Sewer-Storm
Water Lake Michigan, Public
New Construction false
Schools
Elementary Schools Pleasant Hill Elementary School
Middle Schools Monroe Middle School
High Schools Wheaton North High School
School District 200, 200, 200
Others
HOA Fee Include Insurance
Ownership Fee Simple w/ HO Assn.
Special Listing Condition None
Read Less
Want to know what your home might be worth? Contact us for a FREE valuation!

Our team is ready to help you sell your home for the highest possible price ASAP
© 2024 Listings courtesy of MRED as distributed by MLS GRID. All Rights Reserved.
Bought with Daniel Cozzi • Compass






