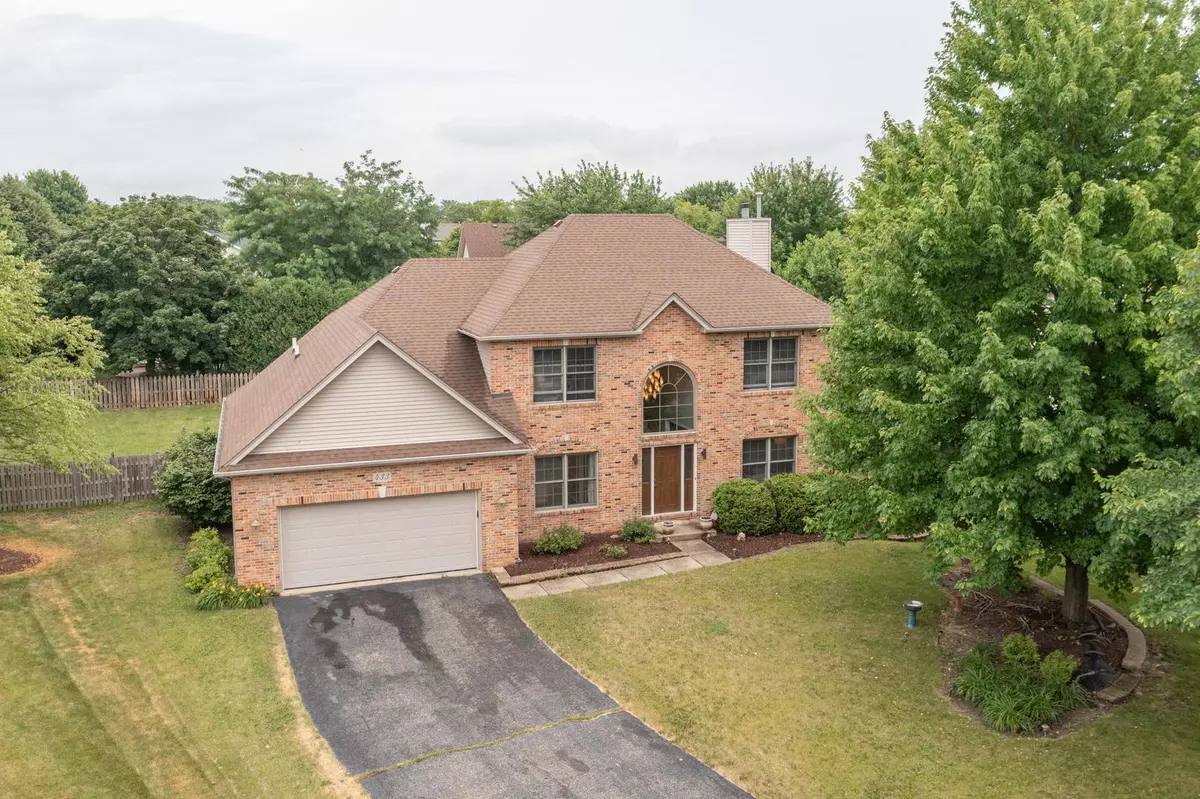$390,000
$400,000
2.5%For more information regarding the value of a property, please contact us for a free consultation.
433 Camden Circle Oswego, IL 60543
5 Beds
3 Baths
2,742 SqFt
Key Details
Sold Price $390,000
Property Type Single Family Home
Sub Type Detached Single
Listing Status Sold
Purchase Type For Sale
Square Footage 2,742 sqft
Price per Sqft $142
Subdivision Deerpath Creek
MLS Listing ID 11453738
Sold Date 08/26/22
Bedrooms 5
Full Baths 3
HOA Fees $12/ann
Year Built 2000
Annual Tax Amount $9,272
Tax Year 2021
Lot Size 0.290 Acres
Lot Dimensions 15.45X42.36X162.12X77.41X42.98X137.33
Property Description
Located in the sought after neighborhood of DEERPATH CREEK, this home has 5 bedrooms, 3 full bathrooms, a full basement and a 1st floor laundry room. The 1st floor bedroom is just down the hall from a full bathroom but it can also be used as a 1st floor office! Upstairs are 4 additional bedrooms including the master suite with its private full bathroom and huge 9x7 walk-in closet. The other bedrooms share a full, hallway bathroom. In 2019 this home was updated to include: new kitchen quartz counters, all new matching LG appliances, a new composite granite sink & faucet, a new back door, new contemporary lighting, a new palladium window and a few other new windows on the 1st floor. Even the new architectural shingle roof was replaced just 6 years ago (2016)! There is on trend white trim, some fresh paint and solid 6 panel doors. The kitchen/eating area has an island and is bumped out adding extra space! The brick, white floor to ceiling fireplace is located in the family room and has a raised hearth. Walking into this home you are greeted with a 2-story foyer where the living room is on one side and the dining room with its crown molding and chair rail on the other. This home sits on just over 1/4 acre and has a fenced backyard. Just down the street you will discover the splash pad, skate park, soccer & baseball fields and the elementary school. The neighborhood has parks, walking paths and a nature preserve and is close to shopping & restaurants. Welcome home!
Location
State IL
County Kendall
Community Park, Curbs, Sidewalks, Street Lights, Street Paved
Rooms
Basement Full
Interior
Interior Features Hardwood Floors, First Floor Bedroom, First Floor Laundry, First Floor Full Bath, Walk-In Closet(s)
Heating Natural Gas, Forced Air
Cooling Central Air
Fireplaces Number 1
Fireplaces Type Gas Starter
Fireplace Y
Appliance Range, Microwave, Dishwasher, Refrigerator, Disposal
Exterior
Parking Features Attached
Garage Spaces 2.0
View Y/N true
Roof Type Asphalt
Building
Lot Description Fenced Yard
Story 2 Stories
Sewer Public Sewer
Water Public
New Construction false
Schools
Elementary Schools Prairie Point Elementary School
Middle Schools Traughber Junior High School
High Schools Oswego High School
School District 308, 308, 308
Others
HOA Fee Include Other
Ownership Fee Simple w/ HO Assn.
Special Listing Condition Pre-Foreclosure
Read Less
Want to know what your home might be worth? Contact us for a FREE valuation!

Our team is ready to help you sell your home for the highest possible price ASAP
© 2024 Listings courtesy of MRED as distributed by MLS GRID. All Rights Reserved.
Bought with Anita DiMarca • Coldwell Banker Realty


