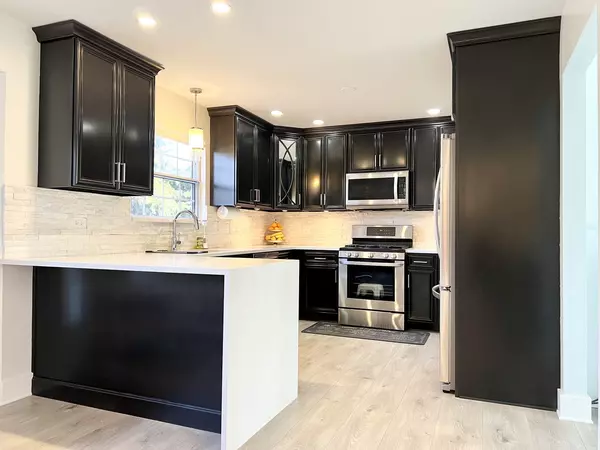$405,000
$450,000
10.0%For more information regarding the value of a property, please contact us for a free consultation.
501 Little Creek Drive Streamwood, IL 60107
3 Beds
2.5 Baths
2,772 SqFt
Key Details
Sold Price $405,000
Property Type Single Family Home
Sub Type Detached Single
Listing Status Sold
Purchase Type For Sale
Square Footage 2,772 sqft
Price per Sqft $146
Subdivision Little Creek Farm
MLS Listing ID 11419632
Sold Date 08/22/22
Style Colonial, Cape Cod
Bedrooms 3
Full Baths 2
Half Baths 1
Year Built 1993
Annual Tax Amount $7,807
Tax Year 2020
Lot Size 8,659 Sqft
Lot Dimensions 95 X 113
Property Description
Buyer didn't get a loan , that's why the deal fall through. Beautiful, over 2,000 square feet living space, ready to move in right away! 3 bedroom, 2.5 bathroom home on the half cul-de-sac, end of street in one of the most family friendly neighborhoods in Streamwood. Open door to two story, spacious foyer with stunning light fixtures. From there step into spectacular living room with vaulted ceilings, while another door will lead you straight to the dining/bar/kitchen area for easy outdoor/indoor entertaining. Gorgeous newer kitchen with 42 inch hickory cabinets, quartz waterfall countertop, natural stone backsplash and upgraded stainless steel appliances. Matching waterproof flooring on entire first floor and custom one-of-a-kind powder room. On the second floor, you will find three freshly painted bedrooms with matching, cozy carpets and upgraded light fixtures. Master bathroom offers big shower with raised double bowl sink cabinet, granite countertop and large linen closet. Second bathroom offers walk in shower and new cabinet with quartz countertop. Huge basement (renovated in 2021) is ready for you to enjoy family movie nights with built-in speakers and designated home theater space. An extra bedroom in the basement will comfortably accommodate friends or family for sleepovers. You will also find there a space for an office or small gym area, and a big laundry/utility room behind the wall. Designer wallpaper accent walls, custom blinds and plantation shutters through out the house. Outdoor area is upgraded with new cedar fence (2021), natural stone outdoor kitchen, shed and large gazebo. Furnace was replaced in 2017, air-conditioner replaced in 2018, and sewage backup pump system in 2021. Forest preserve across from the neighborhood, Horse Farm (bring that horse!) next street down and countless walking trials with beautiful scenarios around, plus four playgrounds for your young family members. So close to I-90 and Elgin-O'Hare Expressway. Shopping and conveniences just minutes away so you can enjoy your new place. Welcome to your new house!
Location
State IL
County Cook
Community Park, Stable(S), Horse-Riding Area, Horse-Riding Trails
Rooms
Basement Full
Interior
Interior Features Vaulted/Cathedral Ceilings, Hardwood Floors
Heating Natural Gas
Cooling Central Air
Fireplace Y
Appliance Range, Microwave, Dishwasher, Refrigerator, Washer, Dryer, Disposal, Stainless Steel Appliance(s)
Exterior
Exterior Feature Patio
Garage Attached
Garage Spaces 2.0
Waterfront false
View Y/N true
Roof Type Asphalt
Building
Lot Description Fenced Yard, Landscaped
Story 2 Stories
Foundation Concrete Perimeter
Sewer Public Sewer
Water Lake Michigan
New Construction false
Schools
Elementary Schools Hilltop Elementary School
Middle Schools Canton Middle School
High Schools Streamwood High School
School District 46, 46, 46
Others
HOA Fee Include None
Ownership Fee Simple
Special Listing Condition None
Read Less
Want to know what your home might be worth? Contact us for a FREE valuation!

Our team is ready to help you sell your home for the highest possible price ASAP
© 2024 Listings courtesy of MRED as distributed by MLS GRID. All Rights Reserved.
Bought with Chabane Bounab • Coldwell Banker Realty






