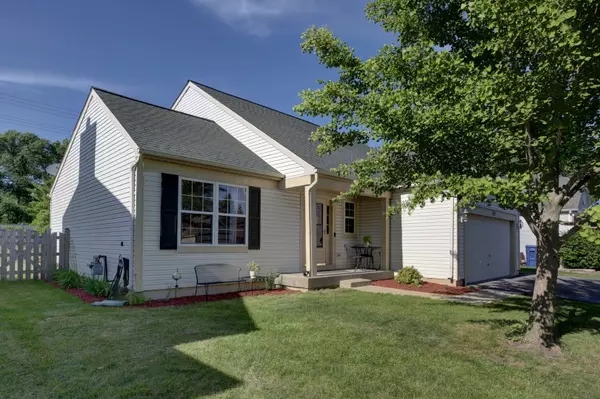$306,000
$300,000
2.0%For more information regarding the value of a property, please contact us for a free consultation.
356 Sanctuary Court Hainesville, IL 60030
3 Beds
3 Baths
2,789 SqFt
Key Details
Sold Price $306,000
Property Type Single Family Home
Sub Type Detached Single
Listing Status Sold
Purchase Type For Sale
Square Footage 2,789 sqft
Price per Sqft $109
Subdivision Deer Point Trails
MLS Listing ID 11442869
Sold Date 08/18/22
Style Contemporary
Bedrooms 3
Full Baths 3
Year Built 1996
Annual Tax Amount $7,323
Tax Year 2021
Lot Size 8,712 Sqft
Lot Dimensions 60 X 134 X 60 X 134
Property Description
Beautiful, modern, updated, move-in-ready 3 Bed/3 Bath (+DEN) home located in the quiet and serene Deer Point subdivision with Highly-rated Grayslake Schools. Large 1st floor Master Bedroom Suite, 2nd floor dual Master bedroom with walk-in closet and full bath. This home is fully finished with brand new hardwood flooring throughout, new granite countertop kitchen, SS appliances, large walk-in pantry and breakfast bar, sliding glass doors lead out to brick paver patio and beautiful yard, sun filled Living Room & Dining Room w/ vaulted ceilings. Great 2nd floor loft/den with walk-in closet easily walled off for a 4th bedroom. Convenient 1st floor laundry room. Fully finished basement with 9 ft pour includes a movie theater room, dual offices, full bedroom and bathroom, storage and more. 2 car attached garage, new furnace and mechanicals; look no further, ready to move right in, you don't want to miss this one.
Location
State IL
County Lake
Community Park, Curbs, Sidewalks, Street Lights, Street Paved
Rooms
Basement Full
Interior
Interior Features Vaulted/Cathedral Ceilings, First Floor Bedroom, First Floor Laundry, First Floor Full Bath, Walk-In Closet(s)
Heating Natural Gas, Forced Air
Cooling Central Air
Fireplace N
Appliance Range, Microwave, Dishwasher, Refrigerator, High End Refrigerator, Washer, Dryer, Disposal, Stainless Steel Appliance(s), Range Hood, Gas Cooktop
Laundry Gas Dryer Hookup, In Unit, Laundry Closet, Sink
Exterior
Exterior Feature Patio, Porch, Brick Paver Patio, Storms/Screens
Garage Attached
Garage Spaces 2.0
Waterfront false
View Y/N true
Roof Type Asphalt
Building
Lot Description Fenced Yard, Wood Fence
Story 2 Stories
Foundation Concrete Perimeter
Sewer Public Sewer
Water Public
New Construction false
Schools
Elementary Schools Prairieview School
Middle Schools Grayslake Middle School
High Schools Grayslake Central High School
School District 46, 46, 127
Others
HOA Fee Include None
Ownership Fee Simple
Special Listing Condition None
Read Less
Want to know what your home might be worth? Contact us for a FREE valuation!

Our team is ready to help you sell your home for the highest possible price ASAP
© 2024 Listings courtesy of MRED as distributed by MLS GRID. All Rights Reserved.
Bought with Randy Famacion • Homeland Realty, Inc.






